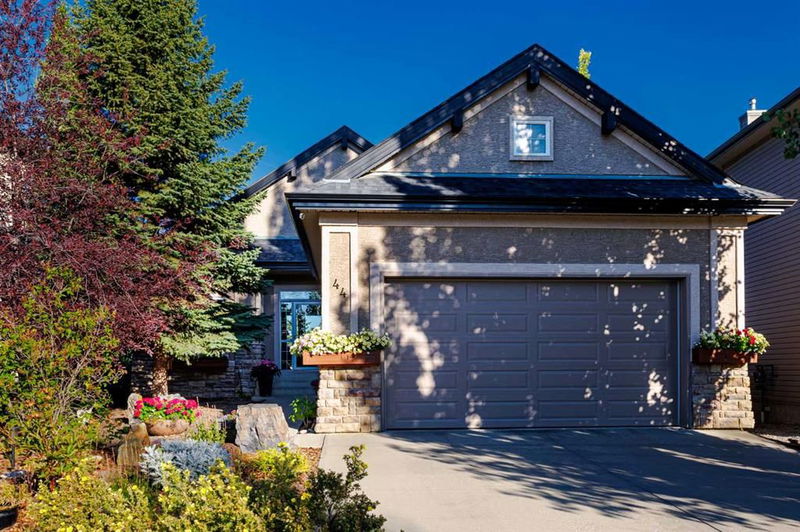Key Facts
- MLS® #: A2163350
- Property ID: SIRC2072691
- Property Type: Residential, Single Family Detached
- Living Space: 1,740 sq.ft.
- Year Built: 2002
- Bedrooms: 2+2
- Bathrooms: 3
- Parking Spaces: 2
- Listed By:
- RE/MAX First
Property Description
Welcome to this immaculately finished bungalow, perfectly situated on a large pie lot, backing onto a beautiful ravine space! Showcasing an exceptional blend of modern luxury and timeless elegance, this home offers superior craftsmanship and exquisite finishings throughout. Step inside and be greeted by the warmth of quarter-sawn white oak hardwood floors with a cashmere finish, setting the tone for the exceptional quality that defines the main floor living and dining areas. Situated off the front entrance, the generously sized dining room features a custom-built hutch. At the heart of the home, the kitchen is a true masterpiece. The large island, finished with a rich cherry stain, offers breakfast bar seating and additional storage. Ceiling-height cabinetry provides a sleek, modern look while the high-end stainless steel appliances, including a gas range cooktop and sub zero wine fridge, and quartzite countertops provide both durability and luxury. The corner pantry, with custom built-ins, offers ample organizational space. Adjacent to the kitchen is the bright eating nook, designed with an open floor plan that seamlessly transitions to the sprawling back deck. This outdoor space offers stunning views of the fully enclosed backyard, surrounded by mature trees that provide privacy and a peaceful, natural setting. The living room is an elegant yet cozy space, featuring a stone-surrounded fireplace that stretches to the vaulted ceiling, creating a dramatic focal point. The room is flooded with natural light from large windows and is enhanced by the convenience of electric Hunter Douglas blinds. Retreat to the luxurious primary suite, where no detail has been overlooked. The custom carpet and premium finishings create a serene and sophisticated atmosphere. The 5pc ensuite features in-floor heating, soaking tub, standalone shower, and a skylight that fills the space with natural light. The walk-in closet is equipped with custom built-ins offering ample storage. The main-floor laundry room, outfitted with newer Miele appliances and ceiling-height cabinetry. A 3pc bathroom and secondary bedroom complete this main level. Descending to the walkout basement, offering large windows that frame beautiful views of the fully treed backyard. The luxury vinyl plank flooring, with extra cork underlay and in-slab heating, ensures warmth and comfort. The lower-level family room is the perfect place to relax, complete with built-in shelving, a corner fireplace with a stone surround and mantle and a wet bar! The basement also includes a spacious bedroom with a walk-in closet, 3-piece bathroom with a steam shower, and a convenient lower-level laundry room. Additional features include a brand-new furnace, new garage door, AC, newer hot water tanks, new triple pane windows throughout the main floor and an oversized double car garage! From the premium finishings to the thoughtfully designed layout, every detail has been carefully considered to provide an exceptional living experience!
Rooms
- TypeLevelDimensionsFlooring
- Living roomMain14' x 15' 6"Other
- Dining roomMain9' 11" x 13' 11"Other
- KitchenMain13' 11" x 14' 6"Other
- NookMain8' 6.9" x 9' 5"Other
- Family roomLower19' 2" x 15' 2"Other
- Primary bedroomMain13' x 15' 8"Other
- BedroomMain10' 3.9" x 10' 9.9"Other
- BedroomLower12' 6.9" x 11' 5"Other
- BedroomLower13' x 13' 9"Other
- Laundry roomMain7' 5" x 8' 9.6"Other
- PlayroomLower8' 9.9" x 15' 2"Other
- PlayroomLower7' x 11' 5"Other
- Laundry roomLower11' 2" x 9'Other
- BathroomMain0' x 0'Other
- BathroomLower0' x 0'Other
- Ensuite BathroomMain0' x 0'Other
Listing Agents
Request More Information
Request More Information
Location
44 Valley Crest Gardens NW, Calgary, Alberta, T3B 5W8 Canada
Around this property
Information about the area within a 5-minute walk of this property.
Request Neighbourhood Information
Learn more about the neighbourhood and amenities around this home
Request NowPayment Calculator
- $
- %$
- %
- Principal and Interest 0
- Property Taxes 0
- Strata / Condo Fees 0

