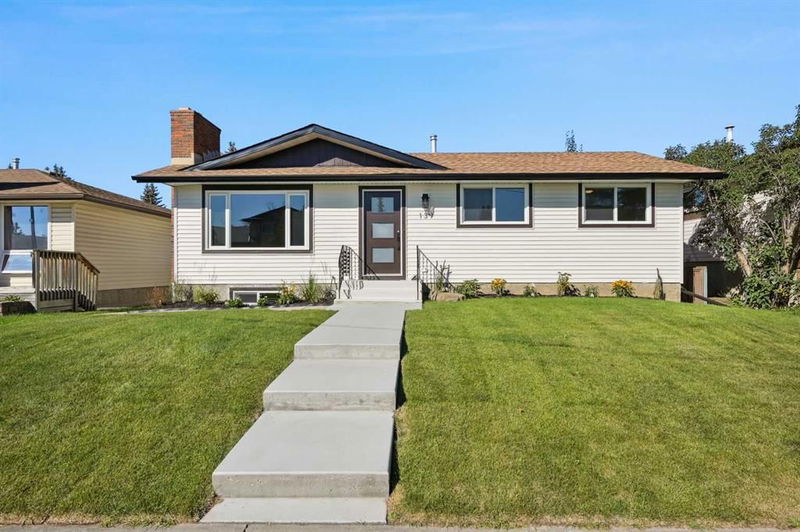Key Facts
- MLS® #: A2163237
- Property ID: SIRC2070580
- Property Type: Residential, Single Family Detached
- Living Space: 1,040 sq.ft.
- Year Built: 1977
- Bedrooms: 3+1
- Bathrooms: 2+1
- Parking Spaces: 2
- Listed By:
- Royal LePage Solutions
Property Description
Braeside Gem: Fully Renovated Detached Bungalow
Please see new professional photos plus updated RMS Measurements and Floor Plate in Supplements. Discover your new sanctuary in the heart of Braeside! This meticulously renovated detached bungalow offers a blend of modern sophistication and classic charm. With 4 spacious bedrooms, 2.5 elegantly designed bathrooms, air conditioned home and a double garage, this home provides both style and practicality.
Step inside to find a brand-new, bright open kitchen, the centerpiece of this home. Featuring a gourmet-inspired layout with a large island, ample cabinetry, and expansive countertops, it’s a culinary dream come true. The open-concept design ensures sunny, wide views of the living and dining areas from the kitchen, perfect for both entertaining and everyday living.
The master bedroom is a retreat of its own, boasting a luxurious 2-piece ensuite. With 3 bedrooms on the main floor and an additional bedroom downstairs, there's room for everyone. The lower level also features flexible spaces that could be customized to suit your needs, whether as a wine room, extra storage, or even a potential suite with proper development permissions. An office/computer room can easily be converted into a guest space, offering versatility.
High-quality finishes are evident throughout, from luxury vinyl plank flooring on the main floor and high-traffic zones to upgraded carpet and underlay in the lower levels. All bathrooms feature cohesive quartz countertops, vanities, and flooring, reflecting a unified style throughout the home. Two charming wood-burning fireplaces add warmth and character, with feature walls in both the living room and family room. Please note, NEW NEW NEW the sellers have put in a new fence across the back, brand new front sidewalk, new garage door, new fascia and eavestrough, new entry doors front and back to take care of a lot of the heavy lifting for improvements.
Recent updates include new Centra vinyl energy efficient windows and doors, 2 new egress basement windows, a new furnace, humidifier, hot water tank, and upgraded electrical wiring, updated bathroom plumbing, ensuring peace of mind and a hassle-free move. The basement now features new egress windows, enhancing safety and natural light.
Outside, the large backyard offers expansive possibilities, whether you envision a future entertainment patio, additional landscaping, or a play area for the kids. Enjoy the view from the kitchen area while relaxing on the new wood deck, surrounded by professional landscaping, fresh lawn, and vibrant flower gardens. The new concrete front and backyard sidewalk and updated front siding enhance the home’s fantastic curb appeal.
Experience the perfect blend of luxury, functionality, and potential in this stunning Braeside home. Schedule your viewing today and step into a space where every detail has been thoughtfully designed for your comfort and enjoyment!
Rooms
- TypeLevelDimensionsFlooring
- Living roomMain11' 11" x 17' 9.9"Other
- Dining roomMain9' 8" x 10' 2"Other
- KitchenMain12' 5" x 13' 5"Other
- Primary bedroomMain11' x 11' 8"Other
- Ensuite BathroomMain4' 11" x 4' 11"Other
- BedroomMain9' x 9' 5"Other
- BedroomMain9' x 9'Other
- BathroomMain4' 11" x 7' 6.9"Other
- BedroomBasement9' 9.9" x 11' 9.6"Other
- Walk-In ClosetBasement3' 11" x 6' 8"Other
- Home officeBasement8' 3" x 9' 3"Other
- Wine cellarBasement4' 5" x 4' 11"Other
- BathroomBasement5' 9.6" x 9' 6"Other
- Laundry roomBasement6' 9.9" x 10' 8"Other
- Family roomBasement14' 9" x 16' 9"Other
- Exercise RoomBasement10' 8" x 11' 6"Other
- Flex RoomBasement5' 8" x 6'Other
Listing Agents
Request More Information
Request More Information
Location
139 Bracewood Road SW, Calgary, Alberta, T2W 3B9 Canada
Around this property
Information about the area within a 5-minute walk of this property.
Request Neighbourhood Information
Learn more about the neighbourhood and amenities around this home
Request NowPayment Calculator
- $
- %$
- %
- Principal and Interest 0
- Property Taxes 0
- Strata / Condo Fees 0

