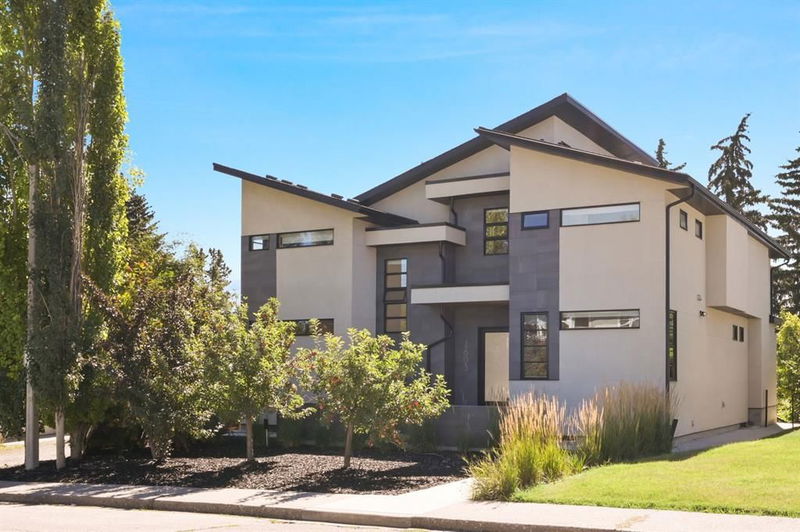Key Facts
- MLS® #: A2161845
- Property ID: SIRC2070579
- Property Type: Residential, Single Family Detached
- Living Space: 3,733.31 sq.ft.
- Year Built: 2015
- Bedrooms: 4+2
- Bathrooms: 4
- Parking Spaces: 3
- Listed By:
- RE/MAX Realty Professionals
Property Description
This stunning, custom built, 6-bedroom home was designed to work with this unique and oversized inner city (.26 acre) lot in a way that maximizes privacy, living space, and light while also allowing for an unbelievable amount of room in the rear yard for play, entertaining, and gardening. The unassuming front approach divides private space from public and welcomes guests to the front door…from there, it’s all natural light and open space. The main floor great room offers floor to very-high-ceiling windows in the vaulted living room area, built in breakfast nook, open chefs’ kitchen, and a living area anchored by the fireplace wall. A formal dining room, currently used as the perfect afterschool reading spot, is found just off the kitchen. For those who work from home, the main floor also includes a tucked away office with doors to the covered rear deck. Completing this level is an extra bedroom, full bath, and of course the ESSENTIALS—a huge walk-through pantry and a mud room that actually has room to contain all the stuff of life! The upper level offers the elegant primary suite with a fireplace, huge closet, ensuite and study/retreat, two bedrooms, a full bath, laundry room, and a dreamy library/family room that will make you feel like you are sitting in the trees while even offering city views. The lower level was built for family fun and includes a large gym space, open rec room, a smart hobby room with a sink, two more bedrooms, and a full bath. There are 11 zones of in-floor heat throughout the entire three levels to ensure that cozy, warm feeling year-round. The whole house is finished in quality natural materials that function as the perfect backdrop for the beauty outside and were chosen to last a lifetime. The rear yard offers a huge deck area, built-in fireplace, sport court, heated triple garage with large door that opens to yard, naturally landscaped play area, a food forest garden, and is surrounded on two sides by laneways adding to that sense of privacy. St Andrews Heights is minutes away from Foothills and Children’s Hospitals, the University of Calgary, downtown, countless schooling options, great shopping and restaurants AND the highway to take you west to the mountains. This is a unique offering and truly a must see!
Rooms
- TypeLevelDimensionsFlooring
- Living roomMain17' x 19'Other
- KitchenMain13' x 20' 5"Other
- PantryMain6' 5" x 7' 5"Other
- Dining roomMain11' 11" x 15'Other
- NookMain12' x 13' 3.9"Other
- BedroomMain11' 11" x 11' 11"Other
- FoyerMain6' 8" x 8' 6"Other
- Home officeMain9' 9" x 14' 3"Other
- Mud RoomMain8' 6.9" x 14' 2"Other
- BathroomMain4' 9.9" x 8' 5"Other
- LibraryUpper14' 6.9" x 15' 9.6"Other
- Primary bedroomUpper13' 3.9" x 13' 11"Other
- Flex RoomUpper8' x 11' 11"Other
- Walk-In ClosetUpper12' x 9' 6"Other
- Ensuite BathroomUpper11' 9.6" x 12' 2"Other
- BedroomUpper11' 6.9" x 11' 11"Other
- BedroomUpper10' 9" x 11' 8"Other
- Laundry roomUpper7' 11" x 8'Other
- BathroomUpper9' x 11' 6"Other
- Exercise RoomLower11' 6.9" x 18' 11"Other
- PlayroomLower18' 11" x 23' 5"Other
- BedroomLower10' 3.9" x 10' 5"Other
- BedroomLower11' 6" x 14' 6"Other
- Hobby RoomLower11' 3" x 13' 3.9"Other
- BathroomLower4' 5" x 9'Other
- UtilityLower10' 5" x 19' 6"Other
Listing Agents
Request More Information
Request More Information
Location
2603 14 Avenue NW, Calgary, Alberta, T2N 1N2 Canada
Around this property
Information about the area within a 5-minute walk of this property.
Request Neighbourhood Information
Learn more about the neighbourhood and amenities around this home
Request NowPayment Calculator
- $
- %$
- %
- Principal and Interest 0
- Property Taxes 0
- Strata / Condo Fees 0

