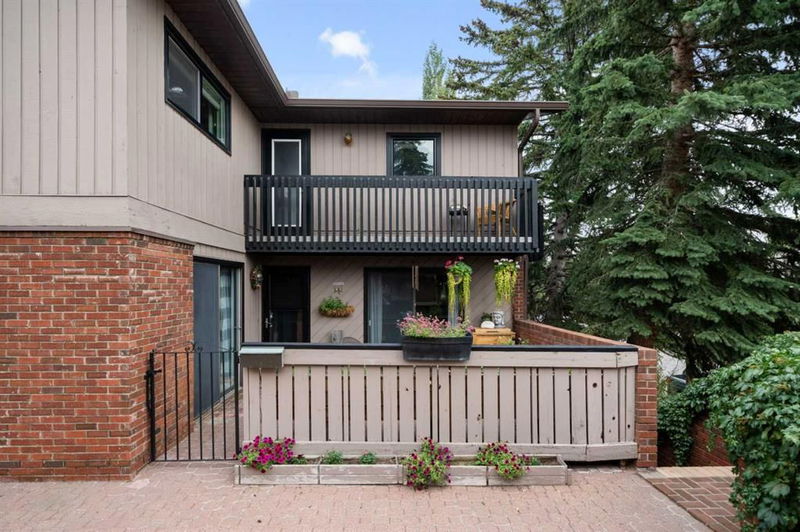Key Facts
- MLS® #: A2161431
- Property ID: SIRC2070570
- Property Type: Residential, Condo
- Living Space: 1,472 sq.ft.
- Year Built: 1986
- Bedrooms: 3
- Bathrooms: 2+1
- Parking Spaces: 2
- Listed By:
- RE/MAX Real Estate (Central)
Property Description
Amazing townhouse in the heart of Hillhurst! Courtyard setting is so special....end unit.....private yard in courtyard and overlooking the tree-lined street. Starting with 3 bedrooms, 2.5 baths, contemporary renovations within the last 5 years including a stunning new white kitchen with quartz counters, huge island, stainless appliances, farm style sink, upscale lighting.....full dining area opens to patio doors and to the SW facing patio! Living room features patio doors, wood-burning fireplace and entire main floor has vinyl plank flooring throughout......super cute powder room. Upper floor features 3 bedrooms, walk-in closet in master with decadent ensuite.....2 balconies overlook towering spruce trees! Double garage inside parkade enters into unit for extra security, and provides a ton of storage space.....laundry, 2 storage rooms as well. Walk or bike to Kensington area's ameneties, river pathways, amazing schools, outdoor pool, moments to LRT, North Hill mall and U of C, Foothills Hospital, SAIT......Very well run building of only 11 units! Calgary's inner city NW communities are some of the best!!!
Rooms
- TypeLevelDimensionsFlooring
- KitchenMain9' 3.9" x 17' 9.9"Other
- Dining roomMain7' x 12' 11"Other
- Living roomMain13' 11" x 14' 9.9"Other
- Primary bedroom2nd floor9' 11" x 13' 11"Other
- Bedroom2nd floor7' 9.9" x 17' 9.9"Other
- Bedroom2nd floor8' x 12'Other
- Walk-In Closet2nd floor4' 11" x 5'Other
- BathroomMain5' 9.6" x 7' 9.6"Other
- Bathroom2nd floor4' 11" x 7' 3.9"Other
- Ensuite Bathroom2nd floor5' 9.6" x 9' 8"Other
- Laundry roomLower9' 9" x 10' 8"Other
- StorageLower7' 3.9" x 10' 3.9"Other
- UtilityLower5' 3" x 10'Other
Listing Agents
Request More Information
Request More Information
Location
1760 8 Avenue NW #1, Calgary, Alberta, T2N 1C2 Canada
Around this property
Information about the area within a 5-minute walk of this property.
Request Neighbourhood Information
Learn more about the neighbourhood and amenities around this home
Request NowPayment Calculator
- $
- %$
- %
- Principal and Interest 0
- Property Taxes 0
- Strata / Condo Fees 0

