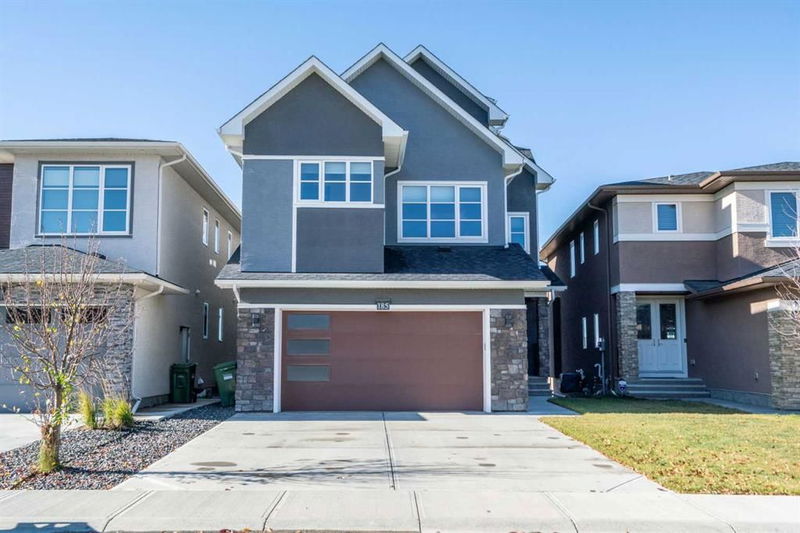Key Facts
- MLS® #: A2163095
- Property ID: SIRC2070533
- Property Type: Residential, Single Family Detached
- Living Space: 3,274.52 sq.ft.
- Year Built: 2017
- Bedrooms: 5
- Bathrooms: 4+1
- Parking Spaces: 4
- Listed By:
- Grand Realty
Property Description
Welcome to this contemporary custom built 3-storey home with in Carrington. Backing onto pond, this epitome of refined living enjoys 5 bedrooms, 4.5 bath, and a third level loft. Showcased by engineering hardwood and feature walls, you will embrace the pond view in its cozy great room with fireplace. For the gourmet in the family, behold the fully-loaded kitchen with its full-heights cabinet, granite countertop, gas range and stainless-steel appliances. The main floor also boasts an office and a den. On second level, you will discover the master suite with an opulent 5pcs ensuite with glass stand up shower and oversized soaker tub. The second suite is perfect for someone needing their own 4pc ensuite. The 2 other bedrooms share a 5 pcs bath which is connected to the laundry room with plenty of sunlight. The family room with the unobstructed pond view is where you can relax, play and enjoy baby tummy time. Heading up to the third level is where the dreams come true, you will find another bedroom with 4pc bath and the loft for you to read, play, observe the stars or use it as a man cave. The walkout level is unfinished waiting for your magic touch. Backyard is landscaped for you to enjoy the sun and has a private gate leading to the city pathway for you and your flurry buddy to enjoy the walk. The 2 A/C ensure you keep cool in the summer. Close proximity to shopping centres and stoney trail.
Rooms
- TypeLevelDimensionsFlooring
- Home officeMain10' 3" x 10' 6"Other
- Living roomMain26' 6" x 27' 9.6"Other
- DenMain11' 6" x 6' 11"Other
- Ensuite Bathroom2nd floor9' 9.9" x 14' 9.6"Other
- Bedroom2nd floor11' 6.9" x 9' 11"Other
- Laundry room2nd floor11' 6.9" x 6' 5"Other
- Bedroom2nd floor10' 3.9" x 12' 3.9"Other
- Bedroom3rd floor12' 9.9" x 15' 6.9"Other
- Bathroom3rd floor9' 3.9" x 4' 11"Other
- FoyerMain14' 11" x 6' 9"Other
- BathroomMain5' x 5'Other
- Primary bedroom2nd floor13' 9.6" x 20'Other
- Bedroom2nd floor11' 8" x 9' 9"Other
- Bathroom2nd floor11' 8" x 5' 3"Other
- Family room2nd floor14' 11" x 13' 8"Other
- Ensuite Bathroom2nd floor10' 2" x 4' 11"Other
- Loft3rd floor17' 9" x 13'Other
Listing Agents
Request More Information
Request More Information
Location
185 Carringvue Manor NW, Calgary, Alberta, T3P0W2 Canada
Around this property
Information about the area within a 5-minute walk of this property.
Request Neighbourhood Information
Learn more about the neighbourhood and amenities around this home
Request NowPayment Calculator
- $
- %$
- %
- Principal and Interest 0
- Property Taxes 0
- Strata / Condo Fees 0

