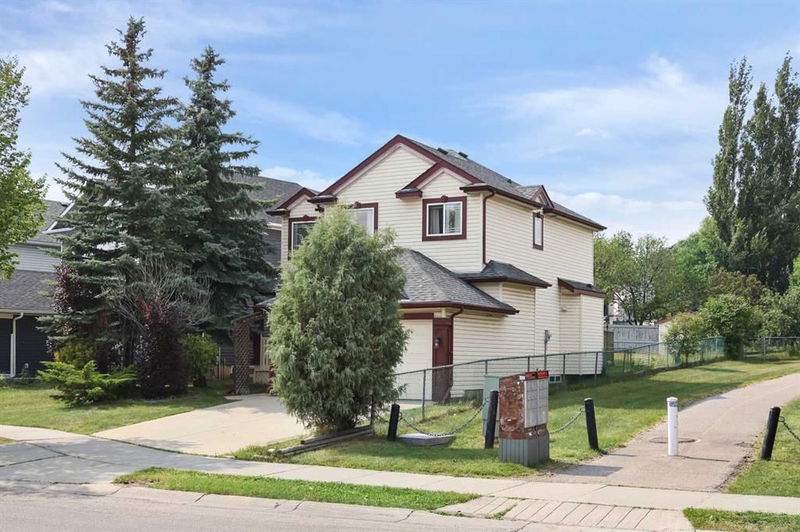Key Facts
- MLS® #: A2162885
- Property ID: SIRC2070523
- Property Type: Residential, Single Family Detached
- Living Space: 1,656.73 sq.ft.
- Year Built: 1998
- Bedrooms: 3
- Bathrooms: 3+1
- Parking Spaces: 4
- Listed By:
- CIR Realty
Property Description
PRICE REDUCTION!!
Step into this stunning residence in the highly sought-after Somerset neighborhood, where contemporary design meets everyday comfort. A bright foyer with soaring vaulted ceilings greets you, leading to an open-concept main floor flooded with natural light. The spacious living and dining areas seamlessly connect to a gourmet kitchen featuring a massive island, a large pantry, and a convenient powder room. The luxurious master suite offers a serene retreat with an en-suite bathroom and a generous walk-in closet. Additional well-sized bedrooms and a second bathroom with shared ensuite access ensure ample space for family and guests. The expansive landscaped backyard, complete with a deck and plenty of room for outdoor activities, is perfect for both relaxation and entertaining.
Enjoy the convenience of being close to Community Park amenities, including a water park, playground, and tennis courts. Top-rated schools such as Bishop O'Byrne High School and Somerset School are nearby, making this an ideal location for families. Major shopping outlets like Safeway, Superstore, Walmart, and Home Depot are within a 10-minute drive, with Tsuu'tina Costco just to the west. Commuting is a breeze with quick access to Stony Trail, MacLeod Trail/Highway 2, and Highway 22X. The Somerset-Bridlewood LRT station is just three minutes away, enhancing your connectivity.
This home combines stylish design with a vibrant community setting, offering an unparalleled living experience. Contact us today to schedule your private tour and see all that this exceptional property has to offer.
Rooms
- TypeLevelDimensionsFlooring
- Primary bedroom2nd floor12' x 16' 9.9"Other
- Bedroom2nd floor10' 3" x 12' 6"Other
- Bedroom2nd floor11' x 11' 9"Other
- Ensuite Bathroom2nd floor4' 11" x 8' 9.6"Other
- Bathroom2nd floor4' 11" x 10' 9.6"Other
- Walk-In Closet2nd floor4' 11" x 4' 11"Other
- Living roomMain13' 2" x 16' 2"Other
- KitchenMain13' x 15'Other
- Dining roomMain8' x 10' 9.6"Other
- FoyerMain7' 8" x 10' 2"Other
- Laundry roomMain7' 9.6" x 8' 6.9"Other
- BathroomMain4' 11" x 4' 11"Other
- PlayroomLower14' 9.6" x 18' 9"Other
- DenLower8' 2" x 11' 11"Other
- BathroomLower6' 8" x 6' 9.9"Other
- UtilityLower6' 6.9" x 6' 11"Other
Listing Agents
Request More Information
Request More Information
Location
899 Somerset Drive SW, Calgary, Alberta, T2Y3P5 Canada
Around this property
Information about the area within a 5-minute walk of this property.
Request Neighbourhood Information
Learn more about the neighbourhood and amenities around this home
Request NowPayment Calculator
- $
- %$
- %
- Principal and Interest 0
- Property Taxes 0
- Strata / Condo Fees 0

