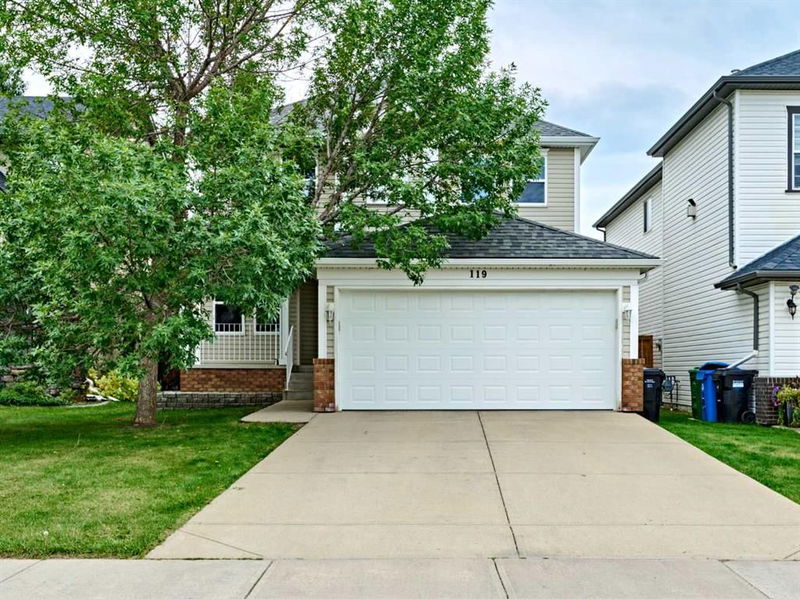Key Facts
- MLS® #: A2162102
- Property ID: SIRC2070519
- Property Type: Residential, Single Family Detached
- Living Space: 2,243 sq.ft.
- Year Built: 2001
- Bedrooms: 3+1
- Bathrooms: 2+1
- Parking Spaces: 4
- Listed By:
- Skyrock
Property Description
Open House 2:00 pm - 4:00 pm, Saturday, Sept 21, 20224. ***** Move-In Ready / Cougar Ridge / Fully Finished Bsmt/ Great Value! Well Maintained, Functional, Open Concept, SOUTH-WEST FACING, High Ceiling / Bright & Sunny / 2-Storey Family Home *****. Open Layout w/over 3000+ sqft Living Space, 3+1 Bdrms, Bonus Space / Sitting Room, 1 Den/Office, & 3.5 Baths, 2 fireplaces.
>>>>Upgrades include Brand New Hot Water Tank, Brand New Fridge, & Brand New Dishwasher. High-end SS Kitchen Appliances, Newer Garage Door, Newer Roofing 2015, <<<<.
The Main Floor Features an Open Plan w/ Southwest Facing Family Room w/ Gas Fireplace & High Ceiling, Formal Living Room & Dining Room, a Large Open Kitchen w/ a Centre Island, Breakfast Nook, & Corner Pantry. The main floor has a Home Office w/ Shelving & Desks and a Main Floor Laundry. Huge Windows Allow for Natural Light Throughout. Huge Deck w/ Glass Railing.
???Upper Level boasts a Large bonus/sitting area overlooking the family room, Large-sized Master bedroom, 2 Additional Good Size Bdrms, & 2 Full Baths. Spacious Master Bedroom Featuring Walk-in Closet, Large Bathroom w/4-pc Ensuite ???.
***FULLY FINISHED Bsmt w/ Carpet Flooring Throughout. Granite wet bar w/ dishwasher, tons of cabinets & fridge space, a Huge Open TV area w/ 2nd fireplace, Extra Space for Rec room or children’s play w/ French door, 1 Bedroom w/ 1 Full Bath, & Plenty of Storage***.
Fully Fenced & Low Maintenance Backyard w/ Stone Patio & Shed providing Privacy & Tranquility. The front porch provides relaxation. Double Attached Garage.
…………Great Location. Easy access to Sarcee Trail & Stoney Trail. The bus stop is steps away, Walking Distance to Calgary French & International School, a short drive to West Springs Shopping, 15 minutes driving to downtown.........
A VALUE HOME FOR GROWING FAMILY! RARE OPPORTUNITY, WELL PRICED, QUICK POSSESSION! This home has it all!
Rooms
- TypeLevelDimensionsFlooring
- Living roomMain11' 5" x 11' 6.9"Other
- Dining roomMain10' 3" x 11' 5"Other
- Kitchen With Eating AreaMain15' 8" x 21' 3.9"Other
- Family roomMain13' 3.9" x 17' 3.9"Other
- BathroomMain3' x 5' 6.9"Other
- Laundry roomMain6' 6.9" x 9' 9.9"Other
- Loft2nd floor9' 5" x 10' 9.6"Other
- Primary bedroom2nd floor15' 9.6" x 15' 6.9"Other
- Bedroom2nd floor8' 11" x 10' 9.9"Other
- Bedroom2nd floor9' 11" x 10'Other
- Ensuite Bathroom2nd floor10' 3.9" x 11' 8"Other
- Bathroom2nd floor4' 11" x 7' 11"Other
- Walk-In Closet2nd floor4' 6" x 11' 8"Other
- Family roomBasement18' 9.6" x 18' 6"Other
- OtherBasement2' 6.9" x 10' 9.9"Other
- DenBasement9' 3.9" x 15' 9"Other
- BedroomBasement11' 3" x 18' 9.6"Other
Listing Agents
Request More Information
Request More Information
Location
119 Cougar Ridge Drive SW, Calgary, Alberta, T3H 4X6 Canada
Around this property
Information about the area within a 5-minute walk of this property.
Request Neighbourhood Information
Learn more about the neighbourhood and amenities around this home
Request NowPayment Calculator
- $
- %$
- %
- Principal and Interest 0
- Property Taxes 0
- Strata / Condo Fees 0

