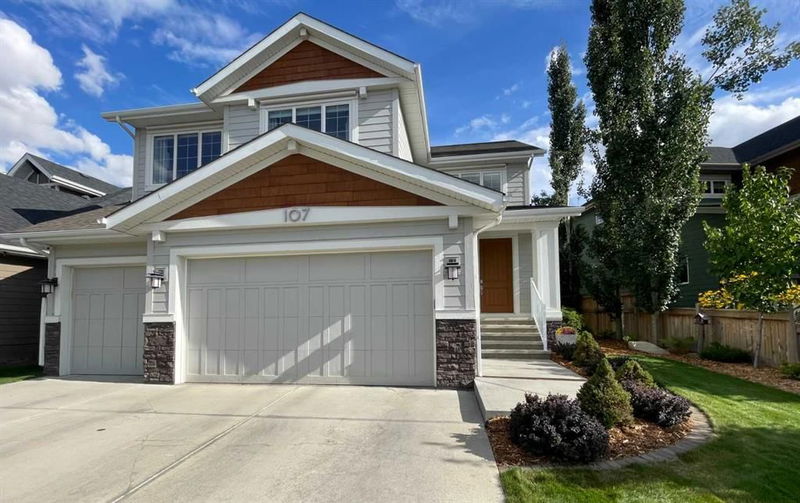Key Facts
- MLS® #: A2163232
- Property ID: SIRC2070488
- Property Type: Residential, Single Family Detached
- Living Space: 2,504 sq.ft.
- Year Built: 2013
- Bedrooms: 3
- Bathrooms: 3+1
- Parking Spaces: 6
- Listed By:
- RE/MAX Landan Real Estate
Property Description
Welcome to this Executive home in the lake community of Auburn Bay! This lake access property has a direct & private pathway to the lake only steps from your back yard. 4 season lake living from hot summer nights to skating in the winter. This original owner home has over 3500 square feet of development and is move in ready. The open floor plan is sure to impress with 9 foot ceilings, main floor office with custom built ins, sliding pine barn door, & butcher block counters. This chefs dream kitchen has beautiful quartz counters, 9 foot island, full stainless steel appliances including an induction cooktop and 64 inch wide full sized freezer and fridge, and a custom built 10 feet wide pantry with sliding doors. The kitchen is open to the large 17 foot wide dining area big enough for all the holiday dinner parties. This space also includes a cozy fireplace in the living room and a ton of natural light coming in the south facing backyard. The mud room is an amazing space for all your storage needs right off the garage door. A 2 piece bathroom completes this level. Step outside to the covered patio with walnut plank ceiling to be enjoyed rain or shine. The lush backyard features a slate flagstone fire pit area with natural gas hookup. The elegant curved staircase with metal spindles leads you to the second level. Upstairs you will find the king sized primary bedroom with a spacious 6 piece ensuite bathroom with separate double vanities, & luxurious free standing soaker tub lit with a chandelier. The beautiful shower has 10mm frameless glass door. The ensuite leads directly into the walk in closet & through to the laundry room. This space has built in cabinets and wood counter. There are two generously sized bedrooms each naturally lit with 7 foot wide windows, and an additional 4 piece bathroom and bonus room to complete this level. The basement is fully developed with a large family and games room. The massive fireplace is custom built with marble stacked stone & maple surround. Projector is discretely positioned in the bulkhead and the screen retracts into ceiling for a clean look when not in use. There is plumbing roughed in behind the wall under the TV in the games room for a future wet bar. The brand new bathroom was just professionally completed with porcelain tile and 10mm sliding glass door. A very large exercise room with egress window and smoke detector allow for conversion to a bedroom if preferred. Motorized exterior shades plus air conditioning keep this house cool in the summer while keeping electricity costs low. This home has an almost 60 foot wide lot for the huge FOUR BAY GARAGE, allowing parking for 3 cars plus an additional 14 foot storage bay. This area would be great for wood working, garden storage, or motorcycle parking without using any of the three car spaces! Four 4x8 storage lofts allow space for all of your seasonal belongings. Finishing off this dream garage is hot and cold hose spigots and porcelain tiled dog shower.
Rooms
- TypeLevelDimensionsFlooring
- Mud RoomMain10' 11" x 5' 3"Other
- BathroomMain4' 11" x 4' 11"Other
- Home officeMain8' x 11' 5"Other
- Living roomMain11' 11" x 15' 3"Other
- Dining roomMain8' 9.6" x 16' 6.9"Other
- KitchenMain12' 2" x 16' 11"Other
- Bedroom2nd floor10' 8" x 12' 9.6"Other
- Bedroom2nd floor12' 9.9" x 11' 5"Other
- Bathroom2nd floor11' x 5' 2"Other
- Laundry room2nd floor6' x 8' 3"Other
- Bonus Room2nd floor11' 9.9" x 14' 8"Other
- Primary bedroom2nd floor13' 6.9" x 16'Other
- Ensuite Bathroom2nd floor14' 9.9" x 11' 2"Other
- Walk-In Closet2nd floor10' 8" x 8' 8"Other
- Media / EntertainmentLower16' 3" x 16' 8"Other
- PlayroomLower9' 9.6" x 11' 6.9"Other
- Exercise RoomLower16' 5" x 14' 8"Other
- Flex RoomLower8' x 15' 6.9"Other
- BathroomLower7' 6" x 4' 11"Other
- UtilityLower11' 9.6" x 13' 9.6"Other
Listing Agents
Request More Information
Request More Information
Location
107 Auburn Sound Manor SE, Calgary, Alberta, T3M 0G6 Canada
Around this property
Information about the area within a 5-minute walk of this property.
Request Neighbourhood Information
Learn more about the neighbourhood and amenities around this home
Request NowPayment Calculator
- $
- %$
- %
- Principal and Interest 0
- Property Taxes 0
- Strata / Condo Fees 0

