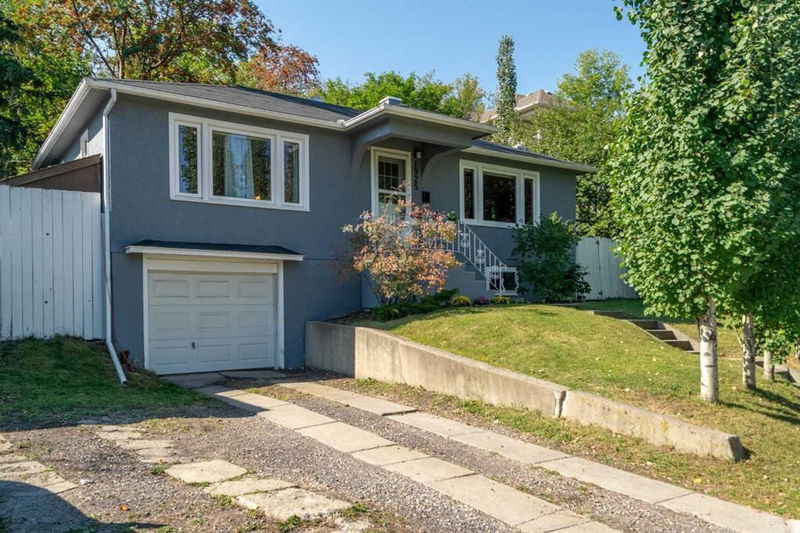Key Facts
- MLS® #: A2163124
- Property ID: SIRC2070427
- Property Type: Residential, Single Family Detached
- Living Space: 939.88 sq.ft.
- Year Built: 1949
- Bedrooms: 2
- Bathrooms: 2
- Parking Spaces: 3
- Listed By:
- Real Estate Professionals Inc.
Property Description
Open House: Saturday, September 21 from 2pm to 4pm. Welcome to this stylish, character-rich bungalow nestled in the upscale SW neighbourhood of Scarboro. Perfectly blending modern living with classic charm, this attractively renovated home offers a versatile living experience. The main level features 2 bedrooms – with a master bedroom that includes laundry hook ups, a 4-piece bathroom, bright living and dining rooms and modern kitchen. The lower level features a bachelor style living space complete with separate entrance, basic kitchen and living areas, 3-piece bathroom and laundry room, which is perfect for hosting family and friends. Set on an expansive 9,030 sq ft lot with 70 ft of frontage, this property is a rare inner city find. Enjoy breathtaking downtown views from the multi-tiered composite deck, complete with a hot tub and unparalleled privacy. The lush, mature trees and thoughtfully designed landscaping create a serene oasis that's perfect for entertaining or unwinding. Recent upgrades completed from 2015 to 2017 include kitchen, roof, windows, electrical panel, interior and exterior paint, deck, and more.Whether you’re looking to move in, invest, or develop, this property offers incredible potential. Conveniently located just 5 minutes from downtown, in short proximity to some of Calgary's best schools (including Sunalta - one of Calgary's top ranked K-6 school by the Fraser Institute), close to major roadways, the Bow River, and city pathways, it combines the best of urban living with a peaceful retreat. Don’t miss this unique opportunity!
Rooms
- TypeLevelDimensionsFlooring
- BathroomMain6' x 8' 9.9"Other
- BedroomMain9' 6.9" x 12' 9.9"Other
- Dining roomMain8' x 7' 11"Other
- KitchenMain12' 3" x 12' 9.9"Other
- Living roomMain17' 2" x 11' 3.9"Other
- Primary bedroomMain13' 3" x 9' 11"Other
- BathroomBasement7' 9.9" x 3' 8"Other
- PlayroomBasement24' 6" x 13' 2"Other
- UtilityBasement9' 5" x 4' 3"Other
Listing Agents
Request More Information
Request More Information
Location
1925 12 Avenue SW, Calgary, Alberta, T3C 0R9 Canada
Around this property
Information about the area within a 5-minute walk of this property.
Request Neighbourhood Information
Learn more about the neighbourhood and amenities around this home
Request NowPayment Calculator
- $
- %$
- %
- Principal and Interest 0
- Property Taxes 0
- Strata / Condo Fees 0

