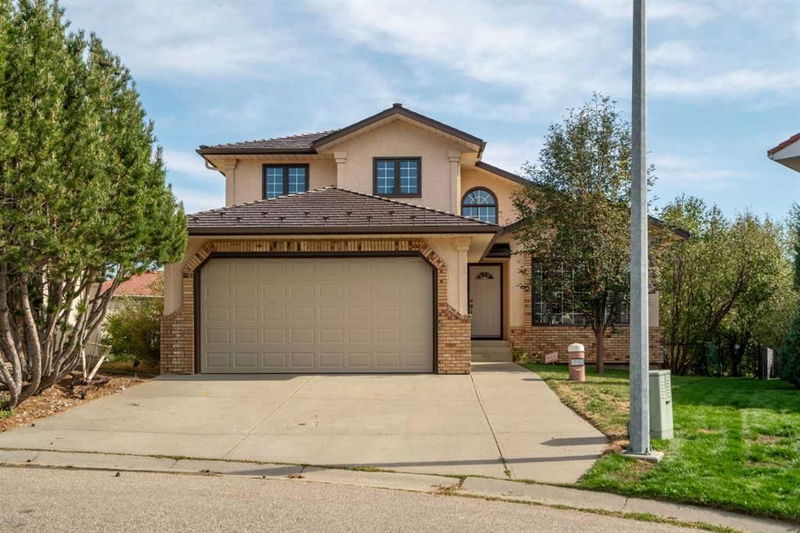Key Facts
- MLS® #: A2162432
- Property ID: SIRC2070398
- Property Type: Residential, Single Family Detached
- Living Space: 2,334.94 sq.ft.
- Year Built: 1992
- Bedrooms: 3+1
- Bathrooms: 3+1
- Parking Spaces: 2
- Listed By:
- Real Broker
Property Description
Welcome to this exceptional 4-bedroom, 3.5-bathroom home located in the prestigious NW community of The Hamptons. Offering 2,334 sq. ft. of thoughtfully designed living space on the top 2 levels. This property combines functionality, comfort, and room to grow. The moment you enter, you'll appreciate the open and inviting floor plan, perfect for both relaxed family living and entertaining guests.
The heart of the home is the spacious kitchen with an adjacent dining area, ideal for both casual family meals and formal dinner gatherings. Step outside, and you'll find a beautifully maintained, fully fenced backyard that backs onto a peaceful green space. The south-facing orientation ensures plenty of natural light and warmth throughout the day. With a walk-up basement leading directly onto the south backyard, it’s an ideal setup for seamless indoor-outdoor living.
This pie-shaped lot is tucked away on a quiet cul-de-sac, offering both privacy and a peaceful setting. The partially finished basement presents the perfect opportunity to customize the space to your needs, whether you're looking to add a recreation room, home office, or additional bedrooms.
Meticulously maintained by its original owners, this home is ready for your personal touch and design updates to make it truly your own. Some of the many features include a fully finished double attached garage that is insulated, drywalled and painted, jetted tub and large shower in the ensuite, oak paneling going up the open staircase and bookcases in the huge family room.
The Hamptons community offers a wealth of amenities including golf, tennis courts, scenic walking and biking paths, and a clubhouse. With schools nearby and shopping conveniences just a short drive away, this home provides the best of both lifestyle and location.
Don’t miss your chance to make this beautiful Hamptons property your forever home.
Rooms
- TypeLevelDimensionsFlooring
- BathroomMain7' 2" x 5'Other
- Breakfast NookMain7' 9.6" x 8' 9.9"Other
- Dining roomMain9' 8" x 18' 9.6"Other
- Family roomMain13' 9" x 18'Other
- KitchenMain16' 9.6" x 18' 9.9"Other
- Living roomMain13' 3" x 17' 5"Other
- Home officeMain9' 8" x 9' 6"Other
- Bathroom2nd floor4' 11" x 9' 6.9"Other
- Ensuite Bathroom2nd floor13' 8" x 12' 3.9"Other
- Bedroom2nd floor15' 6.9" x 8' 9.9"Other
- Bedroom2nd floor14' 6.9" x 9' 8"Other
- Primary bedroom2nd floor15' 9.6" x 15' 9.6"Other
- Walk-In Closet2nd floor7' x 7'Other
- BathroomBasement9' 5" x 4' 11"Other
- BedroomBasement13' 6" x 10' 9.9"Other
- StorageBasement3' 8" x 8' 9.9"Other
- UtilityBasement13' 5" x 19' 6"Other
- OtherBasement24' 9.9" x 37' 8"Other
Listing Agents
Request More Information
Request More Information
Location
225 Hamptons Mews NW, Calgary, Alberta, T3A 5C2 Canada
Around this property
Information about the area within a 5-minute walk of this property.
Request Neighbourhood Information
Learn more about the neighbourhood and amenities around this home
Request NowPayment Calculator
- $
- %$
- %
- Principal and Interest 0
- Property Taxes 0
- Strata / Condo Fees 0

