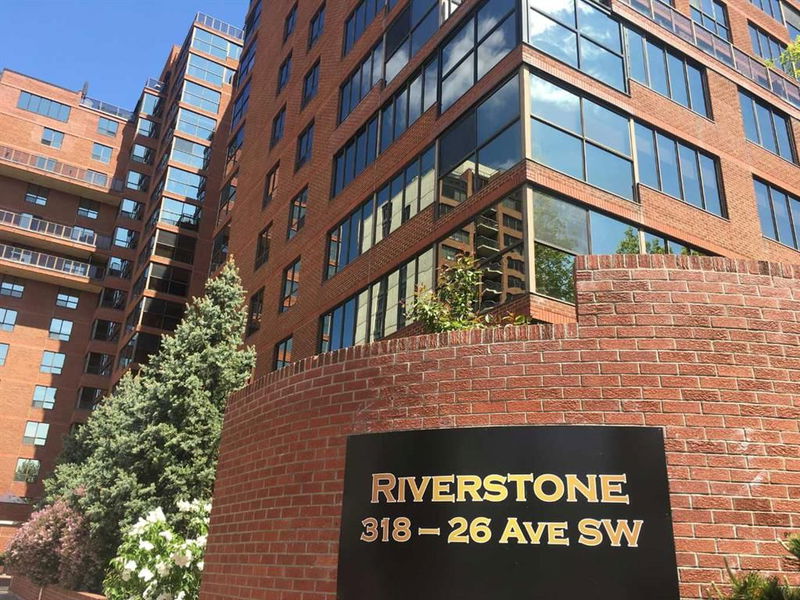Key Facts
- MLS® #: A2155574
- Property ID: SIRC2070362
- Property Type: Residential, Condo
- Living Space: 1,820 sq.ft.
- Year Built: 1981
- Bedrooms: 2
- Bathrooms: 2
- Parking Spaces: 2
- Listed By:
- Calgary West Realty
Property Description
Move-in ready, this two bedroom and two bath suite offers luxury living and downtown views at Riverstone, located in Calgary’s vibrant and pedestrian friendly Mission District along the Elbow River. This spacious 1820 square suite was designed and transformed by award winning Paul Lavoie Design into a light filled, contemporary, open concept layout supported by a neutral palate. Thoughtful spaces, quality craftsmanship and materials are evident throughout. Highlights include Schenk Cabinetry, plumbing fixtures from Royal Flush, two electric fireplaces, quartz countertops, smooth finish ceilings, large scale tile flooring, custom draperies & blinds, modern decorative and ambient lighting, well placed desk & work space, built-ins such as glass cabinets to showcase art and collectibles, and top-of-the line Miele kitchen appliances. Abundant wall space offers ample opportunity to display artwork. Living at Riverstone is about indoor and outdoor experiences. plus personal services. Being an owner provides the platform to a luxury, inner city lifestyle. Residents have the benefit of 24-hour concierge services, a full time building manager & cleaning staff, and numerous building amenities (private tennis court, spacious patio with 2 BBQ’s, well tended gardens and landscaping, party room with kitchen, card/library room, indoor pool, 2 hot tubs, well equipped fitness studio, visitor parking, and car wash). Two, separately titled underground parking stalls and an assigned storage locker are included with the property. The location adjacent to the Elbow River provides numerous options for walking & biking, plus a broad range of retail, dining, and entertainment amenities. The suite, building, and community must be experienced in-person. Schedule a viewing with your representative, prepare to be impressed, and move-in autumn 2024!
Rooms
- TypeLevelDimensionsFlooring
- Laundry roomMain4' 6" x 5' 9.6"Other
- Kitchen With Eating AreaMain15' 2" x 21'Other
- Dining roomMain15' 11" x 18' 3.9"Other
- Living roomMain14' x 16' 11"Other
- Primary bedroomMain12' 6" x 15' 2"Other
- Ensuite BathroomMain8' 11" x 11' 6"Other
- BedroomMain15' 3" x 9' 9.9"Other
- BathroomMain5' 11" x 7' 8"Other
Listing Agents
Request More Information
Request More Information
Location
318 26 Avenue SW #508, Calgary, Alberta, T2S2T9 Canada
Around this property
Information about the area within a 5-minute walk of this property.
Request Neighbourhood Information
Learn more about the neighbourhood and amenities around this home
Request NowPayment Calculator
- $
- %$
- %
- Principal and Interest 0
- Property Taxes 0
- Strata / Condo Fees 0

