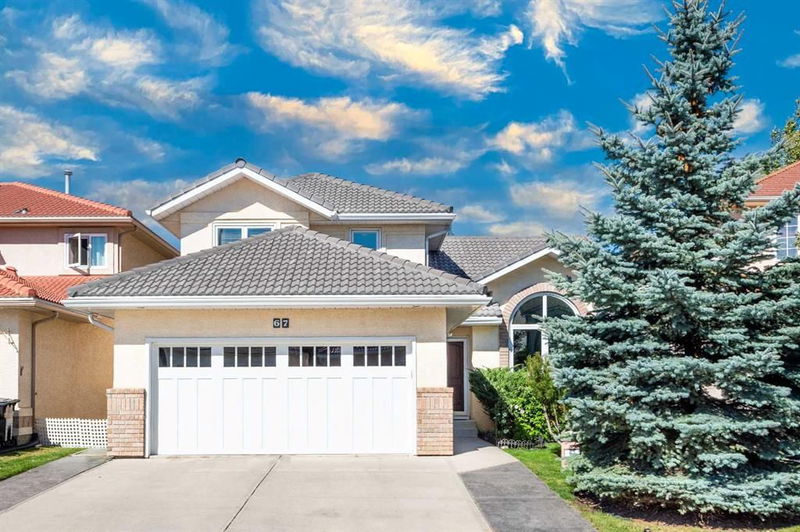Key Facts
- MLS® #: A2162688
- Property ID: SIRC2070361
- Property Type: Residential, Single Family Detached
- Living Space: 2,152 sq.ft.
- Year Built: 1993
- Bedrooms: 3+1
- Bathrooms: 2+1
- Parking Spaces: 4
- Listed By:
- CIR Realty
Property Description
Open House Sat and Sun 2-4 PM. Welcome to Your Elegant and Sophisticated Home in the Prestigious Hamptons Golf Course Community. This impeccably maintained two-story residence offers over 2,800 square feet of luxurious living space. From the moment you enter, you will be captivated by the vaulted ceilings and rich, solid Brazilian mahogany hardwood floors that grace the open living and dining rooms. The kitchen is a chef's dream, featuring premium granite countertops, custom solid white maple cabinetry, and a large center island. White appliances add a touch of classic elegance, while a massive side cabinet provides ample storage. Adjacent to the kitchen is an open-concept family room, complete with a cozy gas fireplace, perfect for entertaining or enjoying a quiet evening with family. The main floor includes a convenient home office and a stylish half bathroom. Upstairs, the grand primary bedroom is a true retreat, showcasing custom crown mouldings, a spacious walk-in closet, and a luxurious spa-like ensuite. The ensuite bathroom boasts a double vanity, a stunning glass shower with dual shower heads, and in-floor heating for ultimate comfort. Two additional bedrooms and a full 4-piece bathroom complete the upper level. One of the standout features of this home is the custom-built sunroom, offering three-season outdoor living space. The sunny west-facing backyard features a beautifully designed, round composite patio, providing the perfect setting for outdoor dining and entertaining. The backyard also features a rock garden for a more environmentally friendly and low-maintenance yard. This home has been extensively renovated and upgraded over the years. It includes a durable concrete tile roof. In April 2021, a high-efficiency Lennox furnace and GENERALAire humidifier were installed. Newer double and triple-pane vinyl windows throughout, including three Pilkington Sycamore textured glass panes, ensure both beauty and energy efficiency. This home is located within walking distance of the school and an ample green space. Don't miss the opportunity to make this exceptional home yours. Schedule a viewing today!
Rooms
- TypeLevelDimensionsFlooring
- Living roomMain14' 9" x 15' 8"Other
- Dining roomMain11' 2" x 11' 3"Other
- KitchenMain17' x 15' 9.6"Other
- Family roomMain13' 6.9" x 20' 2"Other
- Home officeMain9' 9" x 10' 9.6"Other
- Solarium/SunroomMain10' 11" x 19' 6.9"Other
- BathroomMain5' 6.9" x 5' 9.6"Other
- Primary bedroom2nd floor15' 9.9" x 12' 6"Other
- Bedroom2nd floor12' 11" x 9' 6"Other
- Bedroom2nd floor12' 6.9" x 9' 3.9"Other
- Bathroom2nd floor5' 9.6" x 8' 9"Other
- Ensuite Bathroom2nd floor15' 8" x 6' 3.9"Other
- BedroomLower16' 2" x 13' 9.9"Other
- Home officeLower12' x 19' 11"Other
- Bedroom2nd floor9' 3.9" x 12' 6.9"Other
Listing Agents
Request More Information
Request More Information
Location
67 Hamptons Heath NW, Calgary, Alberta, T3A 5E7 Canada
Around this property
Information about the area within a 5-minute walk of this property.
Request Neighbourhood Information
Learn more about the neighbourhood and amenities around this home
Request NowPayment Calculator
- $
- %$
- %
- Principal and Interest 0
- Property Taxes 0
- Strata / Condo Fees 0

