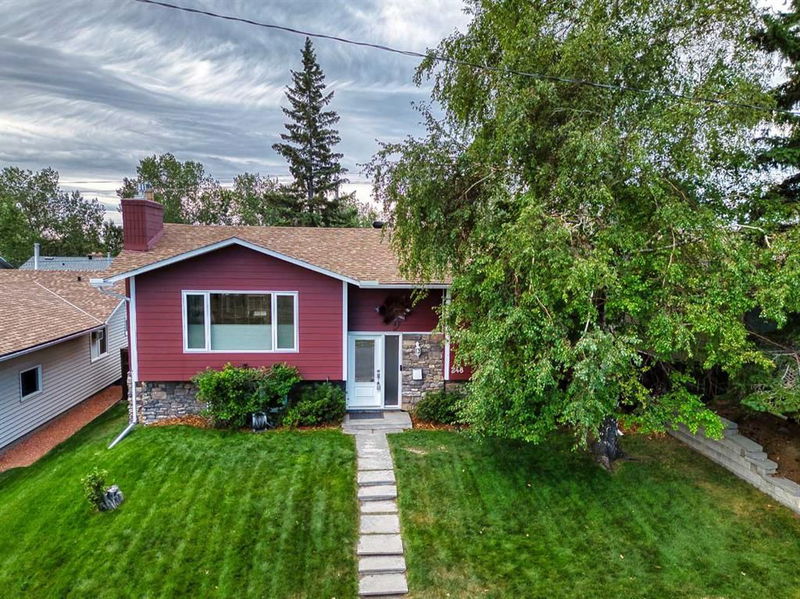Key Facts
- MLS® #: A2162100
- Property ID: SIRC2068386
- Property Type: Residential, Single Family Detached
- Living Space: 1,048.41 sq.ft.
- Year Built: 1975
- Bedrooms: 2+2
- Bathrooms: 2
- Parking Spaces: 4
- Listed By:
- Century 21 PowerRealty.ca
Property Description
Extensively renovated bi-level family home. 1048 Sq Ft of main floor living space with two bedrooms above and two more down, open kitchen, living and dining rooms. Walk out from the dining room through French patio doors to massive decking, hot tub and all kinds of room for your patio furniture. Would be so fun to entertain in this lovely home. Long list of recent upgrades with roughly $200k invested to improve your new home over the past years. Most recent upgrades include but not limited to: white oak hardwood flooring, larch hardwood baseboards and trim, Dark maple cabinets, double granite sink and garburator, granite countertops (matching main floor bath) and plumbing fixtures, new stove, microwave hood-fan, refrigerator, built in dishwasher, 50 gal hot water tank, high efficiency furnace, wider than average gas-line supply to dwelling, 2 upgraded gas insert fireplaces, gas-line to deck and garage, PEX plumbing throughout home, new stairway railings, all new LUX PVC low e windows, new Lux doors to front and back, jet tub main floor, lower level tile surround walk-in shower, included murphy bed in lower bedroom, central vac, solid core wood doors, new carpeting down, fresh paint to entire interior of home, Hunter Douglas window treatments - these prior mentioned updates are all roughly 2011....since then added insulation c-200 rigid foam board, Hardie board composite siding to home, newer garage and matching shed, new eaves fascia and downspouts, new decking and sunken hot tub spanning the entire width of the dwelling, new French doors off semi formal dining room, custom designed main floor fireplace mantle with smart solutions for your hookups, exterior rock/stone to the exterior - these prior mentioned updates were approx. 2017...2022 and 2024 are new dishwasher, fridge, microwave hood-fan, maple hardwood to stairways and roof shingles to garage. So much to mention....what a great floorplan as well, wide open upstairs, lower level offers two more bedrooms, large gym/rec area and lower-level family room with built-in gas insert fireplace and mantle. Please do not miss the pictures, drone shots and virtual tour. The location is superior - glaring unobstructed views of Nose Hill Park with no properties across the road. Located on a very quiet low traffic button hook cul-de-sac. Two underground tunnel access entrances to Nose Hill Park at either end of the street. Loads of parking on the front road as well as the oversized double detached garage. Backyard has loads of green grass, large deck, massive garage and yard shed for the daily landscaping tools. Come and enjoy the serenity of this location and all the other incredible extras that this incredible property has to offer. All transit, major throughfares, schools, parks and shopping are very close and easy to access from this great North Haven location.
Rooms
- TypeLevelDimensionsFlooring
- BathroomMain4' 11" x 8' 2"Other
- KitchenMain15' x 19'Other
- Living roomMain16' 6.9" x 16' 9"Other
- Dining roomMain8' 6" x 8' 8"Other
- Primary bedroomMain10' 3" x 13'Other
- BedroomMain11' 2" x 11' 5"Other
- BathroomBasement4' 11" x 8' 9.9"Other
- BedroomBasement10' 9" x 12' 3.9"Other
- BedroomBasement7' 5" x 12' 2"Other
- Family roomBasement11' 3" x 15' 9"Other
- PlayroomBasement10' 8" x 14' 9.6"Other
- Laundry roomBasement4' 8" x 8' 6"Other
- UtilityBasement3' 3" x 5' 8"Other
Listing Agents
Request More Information
Request More Information
Location
248 Nottingham Road NW, Calgary, Alberta, T2K 5P4 Canada
Around this property
Information about the area within a 5-minute walk of this property.
Request Neighbourhood Information
Learn more about the neighbourhood and amenities around this home
Request NowPayment Calculator
- $
- %$
- %
- Principal and Interest 0
- Property Taxes 0
- Strata / Condo Fees 0

