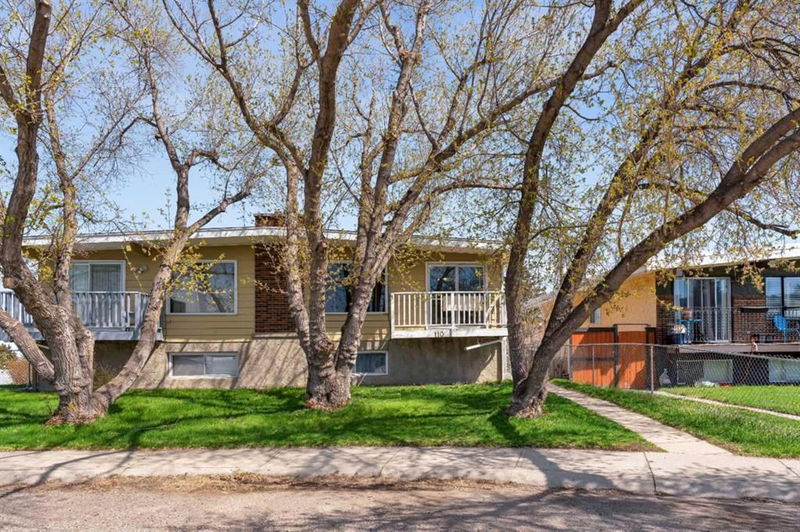Key Facts
- MLS® #: A2160234
- Property ID: SIRC2066134
- Property Type: Residential, Other
- Living Space: 996.39 sq.ft.
- Year Built: 1971
- Bedrooms: 2+3
- Bathrooms: 2
- Parking Spaces: 2
- Listed By:
- RE/MAX First
Property Description
STEPS FROM NOSE HILL PARK - 2-BED UP/3-BED DOWN ILLEGAL SUITE IN NW COMMUNITY OF HUNTINGTON HILLS! Welcome to this incredible investment opportunity in NW Calgary! Situated on a CUL-DE-SAC street, this is a BI-LEVEL nearly 1000 SQFT 2-bed/1-bath property, with a READY-TO-GO 3-bed/1-bath illegal suite down below which does currently have a tenant. Rent out both doors or live up and rent down and use as a MORTGAGE HELPER! There is a shared entry through the front door situated on the side of the home, which opens into a foyer and leads to the upstairs unit. This unit features a LARGE BRIGHT LIVING ROOM with LAMINATE FLOORING THROUGHOUT and CHARACTER WOOD-BURNING BRICK FIREPLACE! Dedicated dining room space and a WELL-TAKEN CARE OF COZY KITCHEN with a smaller EAT-AT KITCHEN ISLAND. The dining room opens onto a WEST-FACING BALCONY with GREAT SUNSET VIEWS. To complete the upstairs, there are two generously-sized bedrooms and a full 4pc bathroom with LOTS OF COUNTER SPACE. Heading downstairs, you will find 3 more good-sized bedrooms all with windows which would be EASY TO MAKE EGRESS as they are mostly above ground and would not require window wells to be dug. There is also a space which can be used as a living/dining room, den or extra room, plus kitchen area and 3-pc bathroom. Additionally, there is a common laundry downstairs which can be easily walled-off. Outside of the home, there is a FULLY-FENCED IN backyard which makes this home DOG-FRIENDLY, and a BACK LANE. Most impressively, this home is situated LESS THAN A 1 MIN WALK TO NOSE HILL PARK on a LOVELY TREE-LINED CUL-DE-SAC STREET! With an abundance of WALKING/BIKING PATHS and AT-LEAST 3 DOG PARKS WITHIN A 5-MIN WALK, there is no shortage of green spaces around to enjoy nature. For all of your shopping/convenience needs there is Beddington Towne Centre again within walking distance, John G. Diefenbaker High School, Sir John. A MacDonald Junior High School, and LOTS OF PUBLIC TRANSIT AVAILABLE IN THE AREA @ 78 AVE BUS TERMINAL. Access to the rest of the city is possible through NEARBY 14th ST, CENTRE ST, 4th ST, BEDDINGTON TRAIL & DEERFOOT TRAIL. Jumping in the car: Downtown is a 16 min drive (9.9KM), Airport is a 18 min drive (11.2KM), and Banff is a 1hr 28 min drive (132KM).
Rooms
- TypeLevelDimensionsFlooring
- Living room2nd floor12' 9.6" x 20' 3"Other
- Dining room2nd floor9' 5" x 10'Other
- Kitchen2nd floor9' 9.6" x 11'Other
- Primary bedroom2nd floor12' 6.9" x 11' 6"Other
- Bedroom2nd floor8' 6" x 11' 6.9"Other
- Bathroom2nd floor8' 6" x 7' 6"Other
- BedroomBasement11' 11" x 11' 11"Other
- Bonus RoomBasement12' x 7' 8"Other
- Laundry roomBasement8' 3" x 17' 6.9"Other
- UtilityBasement8' 8" x 2' 9"Other
- BedroomBasement12' x 10' 6"Other
- BedroomBasement8' 6" x 13' 11"Other
- BathroomBasement8' 6" x 6' 11"Other
Listing Agents
Request More Information
Request More Information
Location
110 Hunterbrook Place NW, Calgary, Alberta, T2K4V7 Canada
Around this property
Information about the area within a 5-minute walk of this property.
Request Neighbourhood Information
Learn more about the neighbourhood and amenities around this home
Request NowPayment Calculator
- $
- %$
- %
- Principal and Interest 0
- Property Taxes 0
- Strata / Condo Fees 0

