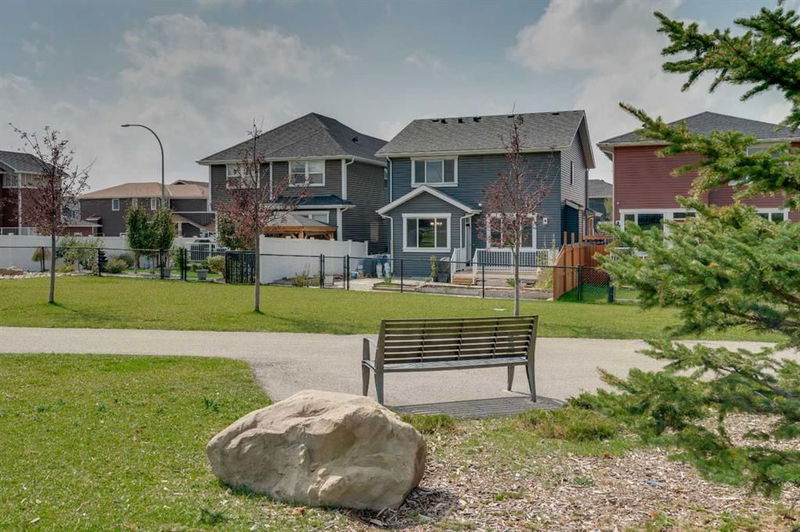Key Facts
- MLS® #: A2160698
- Property ID: SIRC2066104
- Property Type: Residential, Single Family Detached
- Living Space: 2,451.02 sq.ft.
- Year Built: 2013
- Bedrooms: 3
- Bathrooms: 2+1
- Parking Spaces: 2
- Listed By:
- RE/MAX First
Property Description
BACKS TO GREENSPACE | 3 BEDS 2.5 BATHS | LOW MAINTENANCE YARD | A/C. Welcome to your dream home in Redstone, where comfort meets convenience. This spacious 2,450 sq ft, 3-bedroom, 2.5-bathroom home is perfectly situated on a prime lot surrounded by beautiful green space, offering peace and privacy. As you step through the open foyer, you're welcomed into the open-concept main floor designed for modern living. The formal dining room, which can also serve as a flexible space for a home office or sitting area, sets the tone for elegant entertaining. The heart of the home is the upgraded kitchen, featuring granite countertops, a large center island, stainless steel appliances, and a corner pantry. Whether you're hosting or enjoying a quiet meal, the breakfast nook provides peaceful green space views, while the adjacent living room offers a cozy atmosphere with a gas fireplace and large windows showcasing park vistas. A convenient half bath and laundry room complete the main floor, ensuring everyday chores are a breeze. Upstairs, you'll find even more space with a generous bonus room—perfect for family movie nights, a playroom, or a second living area. The huge primary suite is a true retreat, complete with an expansive walk-in closet and a luxurious 5-piece ensuite. Enjoy the dual vanities, oversized soaker tub, and a standalone shower for a spa-like experience at home. Two additional spacious bedrooms and a 4-piece bath ensure plenty of room for family and guests. The unfinished basement offers endless possibilities for customization, allowing you to create the space that fits your needs—whether it's a home gym, a recreation room, or additional bedrooms. Outside, the large yard features a deck and low-maintenance patio that offer plenty of outdoor living space, with direct access to the green space and walking paths leading straight to the nearby playground. Perfect for families, this home is close to parks, schools, shopping, and offers easy access to Deerfoot Trail, Stoney Trail, and the airport. With central A/C to keep you cool in the summer, and a drywalled & painted double attached garage, this home is move-in ready and waiting for you to make it your own.
Rooms
- TypeLevelDimensionsFlooring
- Living roomMain18' 5" x 14'Other
- Breakfast NookMain8' 11" x 13'Other
- KitchenMain13' 5" x 13'Other
- Dining roomMain10' 9.6" x 16' 11"Other
- FoyerMain7' 9" x 7' 11"Other
- Laundry roomMain9' x 7' 9.6"Other
- BathroomMain4' 11" x 5'Other
- Primary bedroomUpper15' x 16' 9.6"Other
- BedroomUpper11' 9.9" x 10' 6.9"Other
- Ensuite BathroomUpper9' 11" x 12' 3.9"Other
- BathroomUpper5' 6.9" x 8' 3.9"Other
- BedroomUpper10' 9.6" x 12' 3"Other
- Family roomUpper12' 9.9" x 18' 11"Other
- Walk-In ClosetUpper10' 6.9" x 7' 2"Other
Listing Agents
Request More Information
Request More Information
Location
96 Redstone Parade NE, Calgary, Alberta, T3N 0J8 Canada
Around this property
Information about the area within a 5-minute walk of this property.
Request Neighbourhood Information
Learn more about the neighbourhood and amenities around this home
Request NowPayment Calculator
- $
- %$
- %
- Principal and Interest 0
- Property Taxes 0
- Strata / Condo Fees 0

