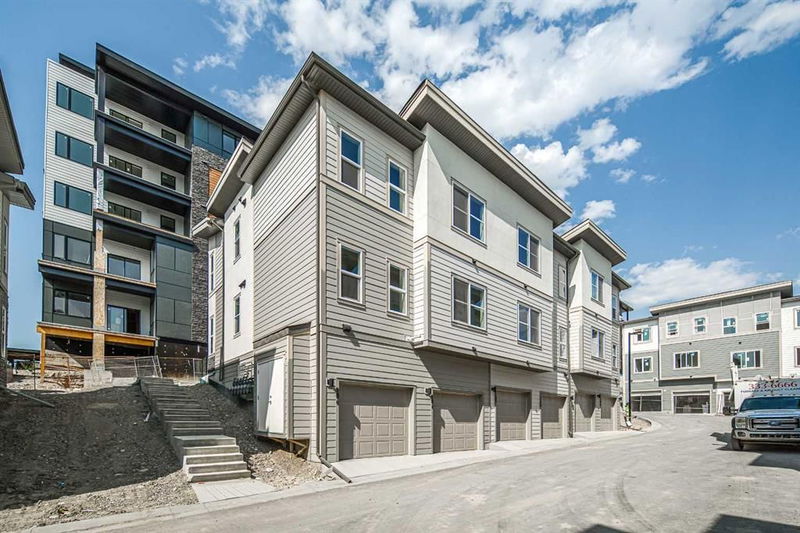Key Facts
- MLS® #: A2162204
- Property ID: SIRC2066066
- Property Type: Residential, Condo
- Living Space: 842.90 sq.ft.
- Year Built: 2024
- Bedrooms: 2
- Bathrooms: 2
- Parking Spaces: 2
- Listed By:
- Homecare Realty Ltd.
Property Description
Welcome to this stunning townhouse nestled in the highly coveted Aspen Spring - Elkwood Townhouse Project. This unique opportunity offers a rare double tandem garage in the prestigious Springbank Hill neighborhood, which you will especially appreciate during the winter months. Step into a luminous, open-concept living and dining space. The kitchen is a chef's dream, featuring KitchenAid appliances, bright quartz countertops, and stylish vinyl plank flooring that seamlessly flows throughout the home. The two spacious, south-facing bedrooms are bathed in natural light, creating a bright and airy atmosphere. Outside, the front patio provides a peaceful retreat, perfect for relaxing evenings and delightful BBQ gatherings. Situated in the heart of the school zone, this townhouse is just a 4-minute drive from Griffith Woods School and Ernest Manning School, making it an ideal choice for families. Don't miss out on this incredible opportunity! Schedule your showing today and experience the charm of this townhouse firsthand. Builder Landscaping will start when water restriction ends.
Rooms
- TypeLevelDimensionsFlooring
- EntranceMain3' x 3' 11"Other
- Living roomMain9' 2" x 9' 9"Other
- Kitchen With Eating AreaMain11' 3" x 8' 5"Other
- StorageMain3' 6.9" x 3' 6.9"Other
- Laundry roomMain5' 6" x 3'Other
- BathroomMain4' 11" x 11' 2"Other
- BedroomMain12' 3" x 10' 6"Other
- Primary bedroomMain12' 3" x 10' 11"Other
- Walk-In ClosetMain5' 3.9" x 4' 9.9"Other
- Ensuite BathroomMain4' 9.9" x 8' 9.6"Other
- UtilityBasement3' 5" x 7' 3"Other
- Mud RoomBasement3' 3.9" x 9' 5"Other
Listing Agents
Request More Information
Request More Information
Location
2117 81 Street #130, Calgary, Alberta, T3H 3V8 Canada
Around this property
Information about the area within a 5-minute walk of this property.
Request Neighbourhood Information
Learn more about the neighbourhood and amenities around this home
Request NowPayment Calculator
- $
- %$
- %
- Principal and Interest 0
- Property Taxes 0
- Strata / Condo Fees 0

