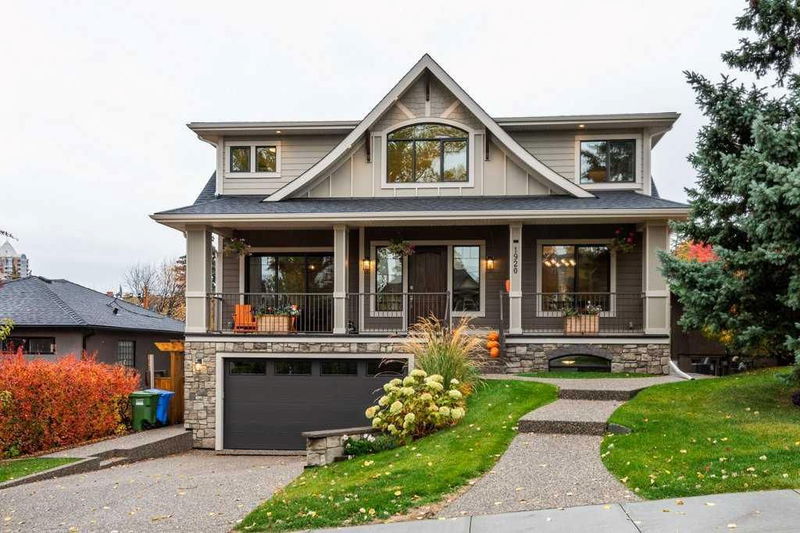Key Facts
- MLS® #: A2161438
- Property ID: SIRC2066046
- Property Type: Residential, Single Family Detached
- Living Space: 3,203 sq.ft.
- Year Built: 2020
- Bedrooms: 3+1
- Bathrooms: 4+1
- Parking Spaces: 5
- Listed By:
- Royal LePage Solutions
Property Description
***Open House, Sunday, September 15, 1 - 3:30***Custom-built, luxurious Craftsman-style residence is ideally situated close to 17th Ave and downtown Calgary, offering downtown views and the perfect blend of urban convenience and serene privacy. Nestled on a beautifully treed, 50' x 140' private lot, this exquisite home features a rare triple attached heated garage and a charming front porch that spans the entire width of the house. Step inside to discover a thoughtfully designed layout, where elegance meets comfort. Expansive entrance leads to a large family retreat with spacious living room with gas fireplace, open to informal dining and a kitchen to entice the inner chef. Custom kitchen makes entertaining a pleasure with full set of stainless-steel appliances including a gas cook top, double wall oven, plenty of counter space, large island with prep sink and custom metal hood fan. Walk out access to a spacious entertaining size deck with city views, surrounded by greenery nestled in your own personal oasis. The upper floor boasts three spacious bedrooms, each with its own ensuite, providing ultimate privacy and convenience. The master suite offers a tranquil retreat with breathtaking views of downtown Calgary. Relax in the master ensuite with heated floors, walk-in shower, separate soaker tub and his and hers vanities. Through the master ensuite, you will conveniently find the walk-in closet with cleverly organized built ins. Two additional spacious bedrooms each with their own full ensuites with heated floors. The fully developed walkout basement with heated floors is a true haven, complete with a bar and entertaining nook, large recreation room, space for a fully equipped gym, a spa-like bath with steam shower, and a fourth bedroom, perfect for guests or extended family. Easy walking access to the wonderful amenities of 17th avenue with a wide range of restaurants, shops and cafes. All levels of schools are within walking distance, including acclaimed Western Canada High. Don't miss the opportunity to make this stunning property your own!
Rooms
- TypeLevelDimensionsFlooring
- DenMain10' 8" x 13' 8"Other
- Dining roomMain13' 11" x 15' 2"Other
- KitchenMain13' 3.9" x 19' 8"Other
- Breakfast NookMain8' 8" x 19' 8"Other
- Living roomMain17' x 19' 3"Other
- Primary bedroom2nd floor14' 9.6" x 16' 8"Other
- Bedroom2nd floor13' 3.9" x 13' 6"Other
- Bedroom2nd floor12' 11" x 13' 5"Other
- Laundry room2nd floor7' 3.9" x 7' 9.9"Other
- BedroomLower12' 8" x 16' 9"Other
- Exercise RoomLower10' 11" x 15' 5"Other
- PlayroomLower15' 9" x 25' 9"Other
- Ensuite Bathroom2nd floor13' x 16'Other
- Ensuite Bathroom2nd floor0' x 0'Other
- Ensuite Bathroom2nd floor0' x 0'Other
- BathroomLower0' x 0'Other
- BathroomMain0' x 0'Other
Listing Agents
Request More Information
Request More Information
Location
1920 10a Street SW, Calgary, Alberta, T2T 3K1 Canada
Around this property
Information about the area within a 5-minute walk of this property.
Request Neighbourhood Information
Learn more about the neighbourhood and amenities around this home
Request NowPayment Calculator
- $
- %$
- %
- Principal and Interest 0
- Property Taxes 0
- Strata / Condo Fees 0

