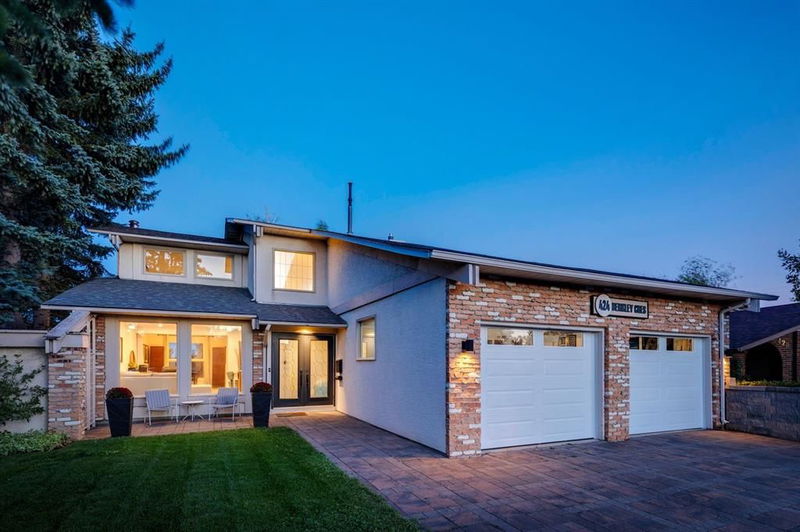Key Facts
- MLS® #: A2161890
- Property ID: SIRC2065990
- Property Type: Residential, Single Family Detached
- Living Space: 1,800 sq.ft.
- Year Built: 1978
- Bedrooms: 3+1
- Bathrooms: 3+1
- Parking Spaces: 4
- Listed By:
- CIR Realty
Property Description
Welcome to your dream home! Come see this beautifully upgraded walk-out home tucked away on a peaceful street in Beddington Heights. Sitting on a massive pie-shaped lot with mature trees, enjoy the partially covered wrap around deck and a large driveway with an oversized double car garage. This home has over 2,700 square feet of developed living space! The property has a NEW ROOF (2022), tankless hot water system, with modern lighting & luxury finishes throughout.
The main home showcases a fully updated kitchen with quartz countertops, new stainless steel appliances, stylish cabinets and engineered HARDWOOD flooring runs through the entire main level! Enjoy a cozy evening by the eye-catching gas fireplace… and when you head upstairs to one of 3 bedrooms, notice the luxury carpet beneath your feet. Each spa-like bathroom has been fully renovated and is ready for your enjoyment.
This home includes a bright FULLY LEGAL BASEMENT SUITE with its own private entrance and renovated 4-piece bathroom. The legal suite also has new vinyl plank floors and high end carpet. Currently set up with a shared laundry area in the basement but a second set of washer/dryer hookups are in the main floor mudroom. The Basement flex room can be used for the legal suite or main house. Want to keep the entire home for yourself?? The legal suite can easily become one with the rest of the house, granting you full access to the private backyard patio and an incredible basement bar.
For the hobbyist there’s an additional WORKSHOP under the back deck, perfect for year-round projects. With nothing left to do but move in and enjoy, this home is the perfect blend of comfort, style, and versatility. Don’t miss out on this incredible opportunity!
Rooms
- TypeLevelDimensionsFlooring
- KitchenMain10' x 11' 8"Other
- Dining roomMain10' x 12'Other
- Living roomMain12' x 18'Other
- Family roomMain9' 6" x 16' 6"Other
- KitchenBasement9' x 10'Other
- Living roomBasement11' 6" x 23'Other
- UtilityBasement7' 6" x 9'Other
- Flex RoomBasement7' 6" x 12' 6"Other
- Primary bedroomUpper12' x 16'Other
- BedroomUpper7' 6" x 15'Other
- BedroomUpper9' x 12' 6"Other
- BedroomBasement11' x 14' 6"Other
- BathroomMain5' x 5'Other
- Ensuite BathroomUpper5' x 8' 6"Other
- BathroomUpper7' 6" x 8' 6"Other
- BathroomBasement6' 6" x 7' 6"Other
Listing Agents
Request More Information
Request More Information
Location
424 Berkley Crescent NW, Calgary, Alberta, T3K1A8 Canada
Around this property
Information about the area within a 5-minute walk of this property.
Request Neighbourhood Information
Learn more about the neighbourhood and amenities around this home
Request NowPayment Calculator
- $
- %$
- %
- Principal and Interest 0
- Property Taxes 0
- Strata / Condo Fees 0

