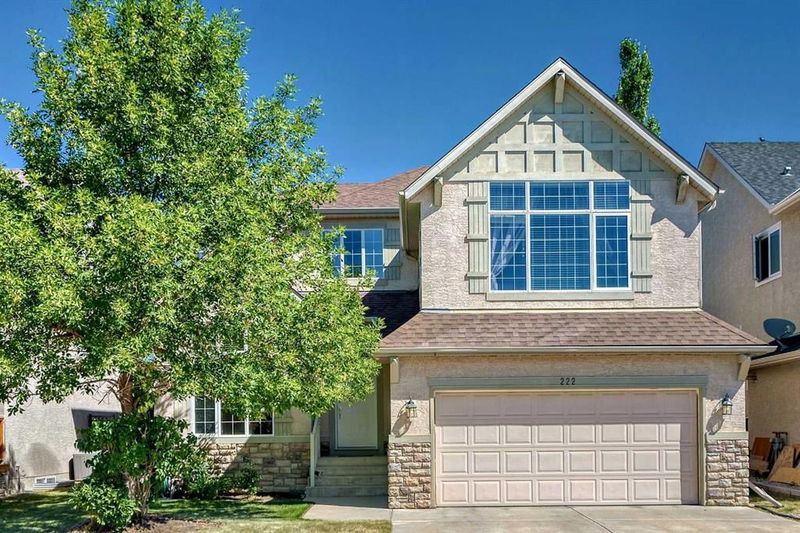Key Facts
- MLS® #: A2162025
- Property ID: SIRC2065983
- Property Type: Residential, Single Family Detached
- Living Space: 2,568.10 sq.ft.
- Year Built: 2002
- Bedrooms: 4
- Bathrooms: 2+1
- Parking Spaces: 4
- Listed By:
- Grand Realty
Property Description
This exceptional 2,568 sqft residence, crafted by Newcastle Homes, offers an impeccable blend of luxury and comfort. Step into a world of elegance with custom finishes throughout, including a gourmet kitchen, Granite kitchen island, countertops and beautifully crafted maple cabinetry. The front hall, powder room, kitchen, and nook feature rich hardwood floors, creating a warm and inviting atmosphere. The spacious great room is perfect for entertaining, complete with built-in cabinetry and a breathtaking river rock fireplace. A formal dining room and a main-floor den, both with soaring vaulted ceilings, provide additional spaces for gatherings or quiet reflection. Upstairs, you’ll find four generously sized bedrooms, including a grand master suite with vaulted ceilings, a private balcony, and a luxurious 5-piece ensuite bath. Indulge in the spa-like atmosphere with a soaker tub, separate shower, and a large walk-in closet. The outdoor space is just as impressive, with professionally landscaped grounds, a retaining wall, and exposed aggregate patios. The backyard is a private oasis featuring a cozy gas firepit—perfect for outdoor entertaining. The home has been meticulously maintained, featuring two furnaces (one replaced in 2019), a boiler replaced in 2018, and a roof replaced in 2014, ensuring peace of mind for years to come. The basement offers a blank canvas, ready for your personal touch. This home is a true masterpiece, combining thoughtful design, premium finishes, and modern upgrades in a sought-after neighborhood. Don’t miss the opportunity to make it yours!
Rooms
- TypeLevelDimensionsFlooring
- DenMain10' x 10' 9.6"Other
- Mud RoomMain11' 3" x 8' 6"Other
- Breakfast NookMain9' 11" x 10' 2"Other
- BathroomMain4' 11" x 4' 11"Other
- Ensuite Bathroom2nd floor11' 3" x 11' 3"Other
- Bedroom2nd floor10' 2" x 11' 5"Other
- Bathroom2nd floor10' x 4' 11"Other
- Dining roomMain11' 8" x 9' 11"Other
- KitchenMain14' 8" x 14' 11"Other
- Living roomMain22' 5" x 14' 11"Other
- Primary bedroom2nd floor16' x 15' 6.9"Other
- Bedroom2nd floor11' 3" x 11' 6"Other
- Bedroom2nd floor10' 2" x 11' 9.9"Other
- Walk-In Closet2nd floor11' 3" x 6' 9"Other
Listing Agents
Request More Information
Request More Information
Location
222 Discovery Ridge Way SW, Calgary, Alberta, T3H 5G2 Canada
Around this property
Information about the area within a 5-minute walk of this property.
Request Neighbourhood Information
Learn more about the neighbourhood and amenities around this home
Request NowPayment Calculator
- $
- %$
- %
- Principal and Interest 0
- Property Taxes 0
- Strata / Condo Fees 0

