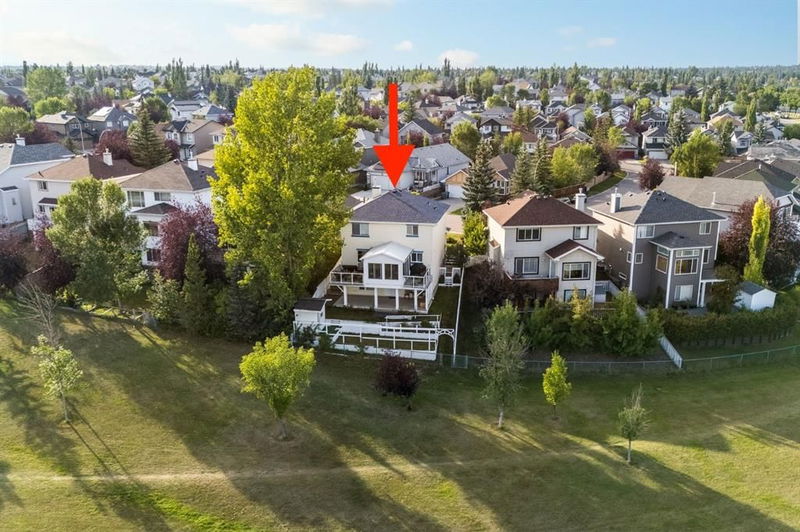Key Facts
- MLS® #: A2157733
- Property ID: SIRC2062790
- Property Type: Residential, Single Family Detached
- Living Space: 1,800 sq.ft.
- Year Built: 1997
- Bedrooms: 3+2
- Bathrooms: 3+1
- Parking Spaces: 4
- Listed By:
- RE/MAX First
Property Description
Welcome to an amazing 2 storey home with a WALKOUT BASEMENT BACKING ONTO A LARGE PARK in beautiful Somerset!
There are at least 10 REASONS WHY YOU SHOULD BUY THIS AWESOME PROPERTY:
1) Location, Location, Location - your future home is situated on a quiet street with very low traffic, yet a short walking distance to the Somerset/Bridlewood LRT station AND it backs onto a huge park/greenspace with a small playground. This is perfect for families with kids and anyone else that does not want to have neighbours at the back! Catching a ride on C-Train? No problem! Just walk to the train. No need to drive or take the bus anymore! You are also minutes away from the famous Somerset Waterpark/tennis courts and a large playground. How about walking distance to Somerset School(K-4), Bishop O'Byrne Senior High, Shawnessy YMCA and the vast shopping plaza with a Walmart, Home Depot, Superstore and much more! I mean...you have just made it in life once you purchase this house at THIS LOCATION!
2) The Walkout Basement with an illegal BASEMENT SUITE which offers a large living room, a kitchen, separate laundry, 2 BEDROOMS and a full bathroom. You have access to a huge covered patio overlooking the park! How can it be any better than this? 3) The Main floor - this space offers an office right off the front entrance, laundry, a 2-PC bathroom, a large living room, a kitchen with a dining area AND access to a 3 SEASON SUNROOM (12' x 14')....all you have to do is sit and enjoy your morning coffee while soaking in the beautiful sunrises (the back of the house faces SE). Please note, there are 2 small decks on either side of the sunroom for your convenience! 4) The Kitchen was redone in 2023. 5) The Upper Level features 3 good size bedrooms (the master bedroom comes with a walk in closet and its own full ensuite). 6) Brand new carpet (2024) throughout the upstairs! 7) Dual High Efficiency Furnace in only 4 years old. 8) Roof Shingles were redone in 2023. 9) ALL WINDOWS on the main floor and the basement were redone in 2022-23! 10) The backyard is absolutely gorgeous. It offers a very unique tiered layout and comes with a very well built storage shed. Are you excited yet? You should be! Get here fast before it's too late!
Rooms
- TypeLevelDimensionsFlooring
- Kitchen With Eating AreaMain7' 11" x 11' 9.9"Other
- Dining roomMain8' 11" x 9' 3"Other
- Family roomMain9' x 17' 5"Other
- Living roomMain12' 9" x 15' 6"Other
- Laundry roomMain6' 2" x 6' 6.9"Other
- FoyerMain6' 9.6" x 11' 6.9"Other
- Primary bedroomUpper12' x 15' 8"Other
- BedroomUpper11' 8" x 11' 8"Other
- BedroomUpper11' 5" x 11' 6.9"Other
- KitchenLower7' 3" x 11' 8"Other
- Dining roomLower4' 9.9" x 8' 8"Other
- Living roomLower7' 3" x 11' 6.9"Other
- Laundry roomLower5' 9.6" x 5' 2"Other
- BedroomLower10' 3.9" x 12' 3.9"Other
- BedroomLower9' 11" x 10' 3"Other
Listing Agents
Request More Information
Request More Information
Location
65 Somerglen Park SW, Calgary, Alberta, T2Y 3M5 Canada
Around this property
Information about the area within a 5-minute walk of this property.
Request Neighbourhood Information
Learn more about the neighbourhood and amenities around this home
Request NowPayment Calculator
- $
- %$
- %
- Principal and Interest 0
- Property Taxes 0
- Strata / Condo Fees 0

