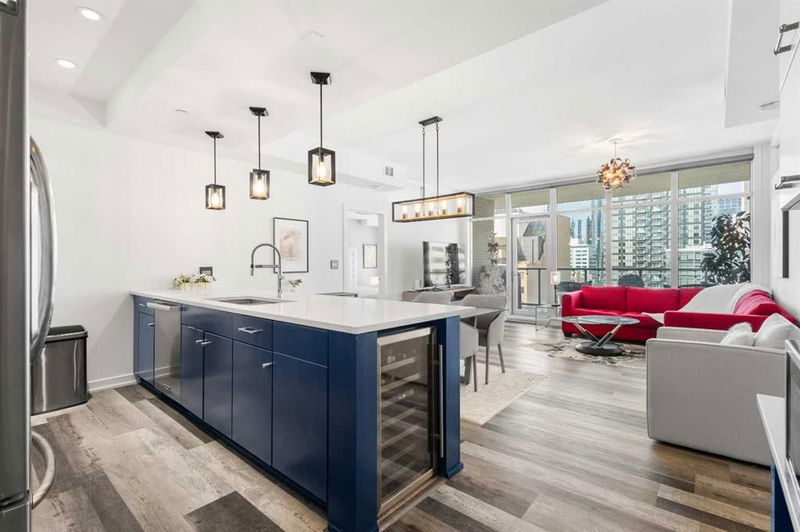Key Facts
- MLS® #: A2162120
- Property ID: SIRC2062770
- Property Type: Residential, Condo
- Living Space: 1,033.58 sq.ft.
- Year Built: 2008
- Bedrooms: 2
- Bathrooms: 2
- Parking Spaces: 1
- Listed By:
- Homecare Realty Ltd.
Property Description
Beautifully RENOVATED, this exquisite 2-bedroom, 2-bathroom apartment in the highly sought-after Castello building seamlessly combines style and comfort. The entire unit features LUXURY VINYL PLANK flooring, offering a sleek and modern aesthetic. The kitchen boasts elegant white cabinets, QUARTZ countertops, and a deep blue island equipped with a built-in wine fridge, all paired with premium stainless steel appliances, including a MIELE range and dishwasher. The master suite with an upgraded ensuite bathroom featuring new stone countertops on the updated vanity, a stylish backsplash, and refined new tile work in the shower. The walk-in closet is outfitted with custom California Closets, offering ample storage space. The second bedroom is equally versatile, equipped with California Closets and a Murphy bed, allowing for easy transformation from a flex space to a guest room. The second full bathroom has also been beautifully revamped with marble and tile finishes. Additional upgrades include Miele Washer & Dryer (2019), MOTORIZED Hunter Douglas blinds (/w remote control), and updated lighting and switches throughout. The private BALCONY provides breathtaking views of the CALGARY TOWER, an ideal spot for relaxing by the fire on warm summer nights. The Castello Building also offers residents a Concierge, Gym, and Car Wash, along with TITLED PARKING and TITLED STORAGE for your convenience. This residence becomes a complete package – a stylish, functional, and well-equipped haven in the heart of downtown Calgary.
Rooms
- TypeLevelDimensionsFlooring
- Living roomMain8' 8" x 16' 9.6"Other
- KitchenMain9' x 10' 6.9"Other
- Dining roomMain6' 3.9" x 10' 6.9"Other
- FoyerMain4' 5" x 9' 3.9"Other
- Laundry roomMain5' 5" x 2' 8"Other
- BalconyMain15' 5" x 8' 9"Other
- Primary bedroomMain9' 11" x 14' 9.6"Other
- BedroomMain14' x 9' 11"Other
- BathroomMain4' 11" x 9' 9.9"Other
- Ensuite BathroomMain9' 6.9" x 8'Other
Listing Agents
Request More Information
Request More Information
Location
530 12 Avenue SW #1103, Calgary, Alberta, T2R0B1 Canada
Around this property
Information about the area within a 5-minute walk of this property.
Request Neighbourhood Information
Learn more about the neighbourhood and amenities around this home
Request NowPayment Calculator
- $
- %$
- %
- Principal and Interest 0
- Property Taxes 0
- Strata / Condo Fees 0

