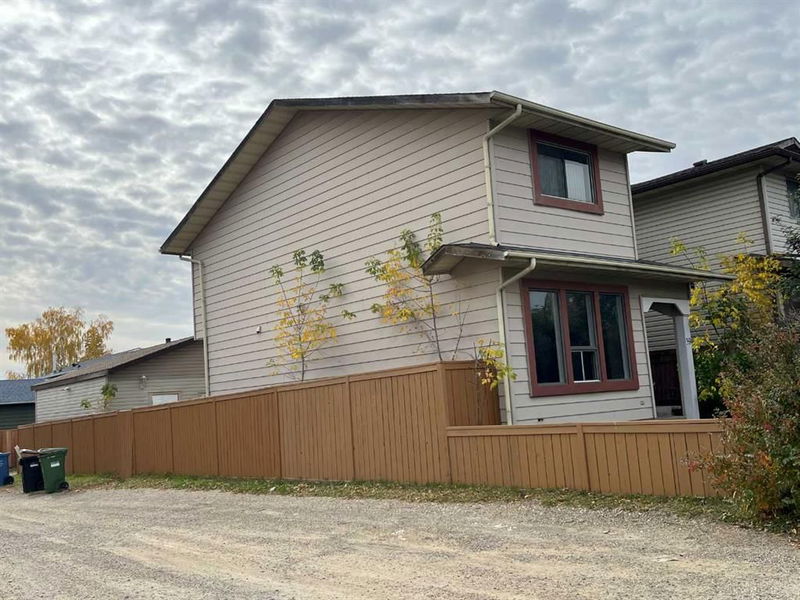Key Facts
- MLS® #: A2162009
- Property ID: SIRC2060324
- Property Type: Residential, Single Family Detached
- Living Space: 1,229 sq.ft.
- Year Built: 1980
- Bedrooms: 3
- Bathrooms: 1+1
- Parking Spaces: 2
- Listed By:
- First Place Realty
Property Description
Wow! totally renovated 2 story 1229 sqft, plus finished basement. A dream mechanical 24'X24" garage which is fully insulated and drywalled, painted with 220 volt and heat. This home featured brand new laminate flooring throughout the whole house including main floor and basement, and stair cases. fresh paint throughout the whole house. There is a beautiful spacious living room combined with formal dining room, Kitchen has new flooring and paint as well together with new stainless steel appliances and an oak kitchen, a bay window, and a half bath which has new flooring, fresh paint, etc.. Upstairs there are 3 bedrooms and a full bath with fresh paint, new floorings, reglazed bathtub. Basement there is a beautiful stone decoration wall , dry bar and an European recreation room, and a laundry room . SHOW PRIDE OF OWNERSHIP !! for an affordable price !
Rooms
- TypeLevelDimensionsFlooring
- KitchenMain12' 11" x 12' 3.9"Other
- Dining roomMain12' 9.9" x 6' 6.9"Other
- Primary bedroom2nd floor15' x 11' 8"Other
- Living roomMain12' 9.9" x 15' 9.6"Other
- Bedroom2nd floor7' 6.9" x 13' 9.6"Other
- Bedroom2nd floor32' 2" x 32' 2"Other
- PlayroomLower21' 9.6" x 11' 9.9"Other
- Laundry roomLower10' 6.9" x 16' 5"Other
Listing Agents
Request More Information
Request More Information
Location
39 Templeton Bay NE, Calgary, Alberta, t1y 4y4 Canada
Around this property
Information about the area within a 5-minute walk of this property.
Request Neighbourhood Information
Learn more about the neighbourhood and amenities around this home
Request NowPayment Calculator
- $
- %$
- %
- Principal and Interest 0
- Property Taxes 0
- Strata / Condo Fees 0

