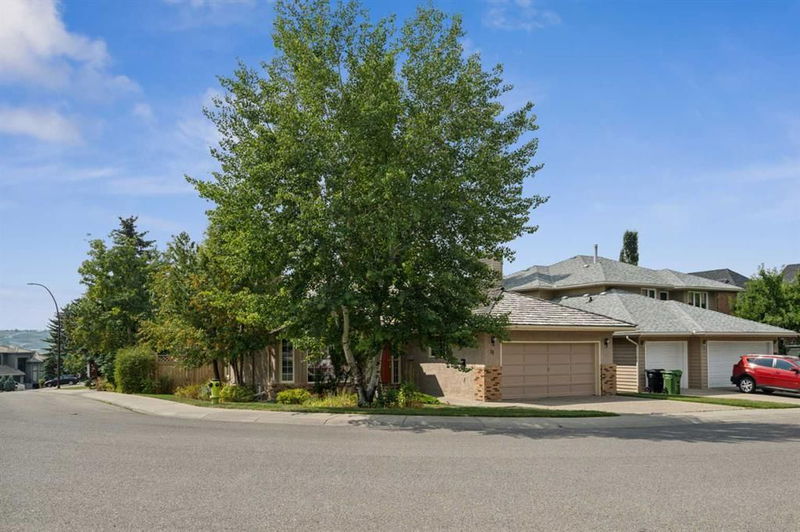Key Facts
- MLS® #: A2140985
- Property ID: SIRC2049127
- Property Type: Residential, Single Family Detached
- Living Space: 1,638.63 sq.ft.
- Year Built: 1990
- Bedrooms: 2+2
- Bathrooms: 3
- Parking Spaces: 4
- Listed By:
- Real Broker
Property Description
** BEAUTIFUL Walk-Out Bungalow ** in estate area of Scenic Acres, close to the community parks, the ravine path system, Twin Arenas and so much more. ** VERY quick access to Crowfoot Shopping Centre, Bowness -- Baker & Bowmont PARKS, the LRT station and several major traffic arteries. This corner lot has additional parking, and it has a large “RV pad” for your trailer and/or outdoor toys. ** When stepping into the entrance - you are greeted to a spacious front room with gleaming hardwood floors, VAULTED ceilings and a warm & cozy fireplace -and- a formal dining room - great for family dining or those special occasions. ** The kitchen is bright and airy with tons of natural light, a serving island, an eating nook with direct access to the huge “SUNNY SOUTH” deck area. It features upgraded granite counter tops and Stainless-Steel appliance package. ** Down the hall is a great master bedroom with a SPACIOUS ensuite featuring a corner soaker tub PLUS a separate shower and a good size WALK-IN closet. The secondary bedroom is a nice size with ample closet space -and- the main bathroom features a Step-In Tub. The MAIN FLOOR LAUNDRY and back entry are spacious and have space for that extra fridge/freezer. ** Going down the elegant centre staircase you enter a very large family –and-- games room area with a wet bar, tons of quality bookshelves and custom woodwork. This room is very bright and airy with SUNNY SOUTH exposure and patio doors to a VERY private patio area and backyard oasis. There is a large secondary bedroom with ample closet and a full 4 pce bathroom. In addition, this home has TONS of storage and extra shelving. ** NOTE: with all the changes to the City of Calgary – this property could possibly be adapted to have a SECONDARY Suite and/or nanny quarters. (must meet City of Calgary zoning and development guidelines) ** CHECK-it-OUT **
Rooms
- TypeLevelDimensionsFlooring
- Living roomMain13' 2" x 16' 9"Other
- Dining roomMain11' 3" x 14' 9"Other
- Kitchen With Eating AreaMain14' 2" x 17' 2"Other
- Primary bedroomMain13' 6" x 15' 2"Other
- BedroomMain10' x 11' 6"Other
- Laundry roomMain8' 11" x 10'Other
- Family roomLower14' 3" x 39' 8"Other
- BedroomLower10' 5" x 13' 9.9"Other
- BedroomLower9' 11" x 12' 6"Other
- StorageLower12' 8" x 28' 3"Other
- BathroomMain4' 11" x 9' 8"Other
- Ensuite BathroomMain8' 3.9" x 10' 9.6"Other
- BathroomLower6' 6" x 8' 6.9"Other
Listing Agents
Request More Information
Request More Information
Location
31 Scenic Ridge Crescent NW, Calgary, Alberta, T3L1V2 Canada
Around this property
Information about the area within a 5-minute walk of this property.
Request Neighbourhood Information
Learn more about the neighbourhood and amenities around this home
Request NowPayment Calculator
- $
- %$
- %
- Principal and Interest 0
- Property Taxes 0
- Strata / Condo Fees 0

