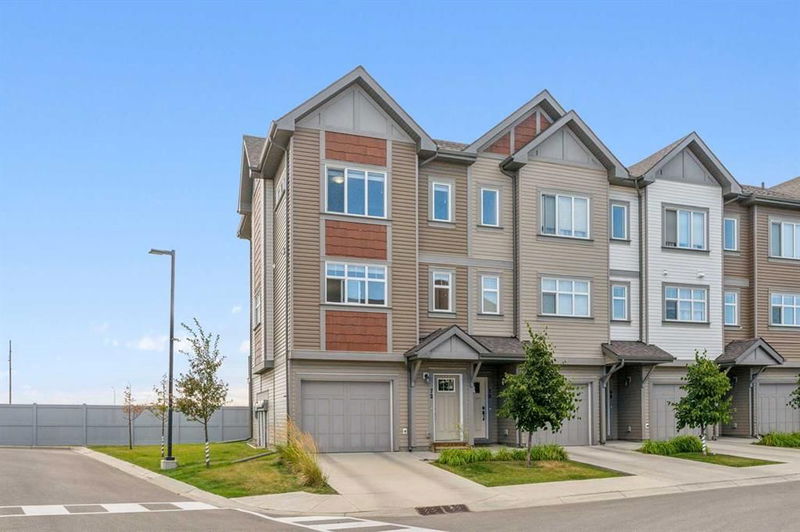Key Facts
- MLS® #: A2161864
- Property ID: SIRC2049080
- Property Type: Residential, Condo
- Living Space: 1,567.10 sq.ft.
- Year Built: 2015
- Bedrooms: 2
- Bathrooms: 2+1
- Parking Spaces: 2
- Listed By:
- MaxWell Capital Realty
Property Description
Adorable and Affordable, End unit, Lifestyle townhouse in Copperfield is looking for a new owner! Attached garage + Driveway, 2 bed, 2.5 bath, den, huge living room, fully upgraded kitchen, private deck with open view, lower level with walk-out entry and concrete patio! Plus no one behind your home! Open concept, 9ft ceiling, and efficient floor plan to maximize its spacious look! Large windows to capture the abundance of natural lights in every corner of the home! The quality built by Hopewell with decent materials and bunch of upgrades to satisfy your taste! Modern laminate floor throughout the main level, beautiful timeless white cabinetry provides ample space to store all your favorite dishes, gorgeous granite countertop, honeycomb backsplash tiles, stainless steel appliance package with gas stove, and big island with breakfast nook! Den with a window makes perfect home office or kid’s play area! Enjoy reading or cup of tea or alfresco lunch or dinner festivitiy with BBQ gas hook up on your deck! Upstairs, the primary bedroom has two side windows and east facing view to showcase incredible sunrise, huge walk-in closet with wire shelves and ensuite 4pc bathroom! The other bedroom has identical size and layout, two side windows and huge walk-in closet. There is another 4pc bathroom and the laundry room is conveniently located in this level. The foyer on the ground level has gorgeous tile floor with an additional heater, and there is massive flex space with bathroom rough-in and sliding door to the outside! You can utilize this area for family recreation room, home gym, or extra bedroom! Perfect home for young professionals, growing family, and golden age! Across from play ground, parks and close to schools, strip malls & major roads! Great value! Great price! Call now!
Rooms
- TypeLevelDimensionsFlooring
- KitchenMain7' 11" x 11' 11"Other
- Dining roomMain9' 11" x 10' 5"Other
- Living roomMain12' 3.9" x 12' 6"Other
- DenMain4' 6" x 6' 2"Other
- Laundry roomUpper3' 6" x 4' 6"Other
- Primary bedroomUpper11' 9.6" x 11' 9"Other
- UtilityLower13' 9.6" x 17' 3"Other
- BathroomMain0' x 0'Other
- Ensuite BathroomUpper0' x 0'Other
- BathroomUpper0' x 0'Other
- BedroomUpper11' 9.6" x 11' 9"Other
Listing Agents
Request More Information
Request More Information
Location
72 Copperstone Common SE, Calgary, Alberta, T2Z 5E4 Canada
Around this property
Information about the area within a 5-minute walk of this property.
Request Neighbourhood Information
Learn more about the neighbourhood and amenities around this home
Request NowPayment Calculator
- $
- %$
- %
- Principal and Interest 0
- Property Taxes 0
- Strata / Condo Fees 0

