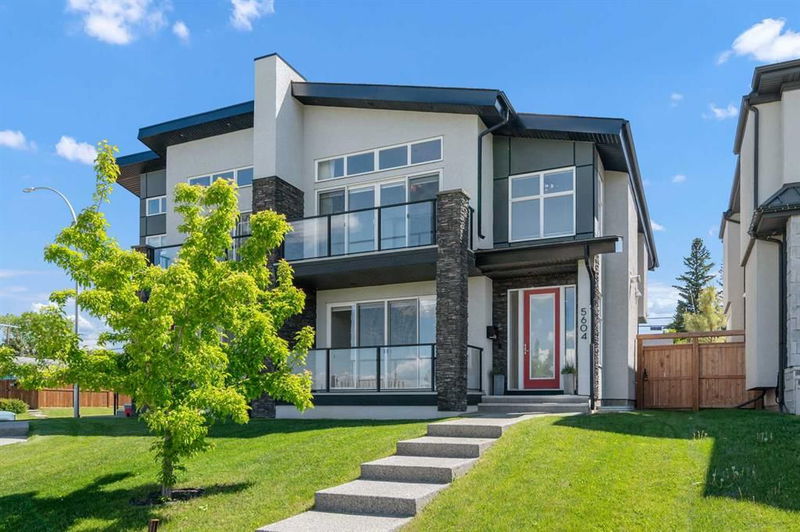Key Facts
- MLS® #: A2161887
- Property ID: SIRC2049047
- Property Type: Residential, Other
- Living Space: 2,193.20 sq.ft.
- Year Built: 2016
- Bedrooms: 3+1
- Bathrooms: 3+1
- Parking Spaces: 2
- Listed By:
- RE/MAX Realty Professionals
Property Description
Live in Lakeview in a newer modern home! The perfect combination of location with all the benefits of a newer property. This fully finished extensively upgraded two story semi-detached home offers a total of four bedrooms, four bathrooms, extensive upgrading, and an insulated/drywalled double detached garage. All three floors offer extra height (9ft and 10ft) ceilings with extra high vaulted ceiling on the top floor providing a tremendous feeling of space throughout this home. There are three bedrooms, two bathrooms, and a separate laundry room on the top floor. The spacious master suite has a sitting area with large windows and a private west facing balcony to take advantage of the amazing mountain view! There is a full ensuite with heated tile flooring, double sinks, free standing tub, and an oversized tile/glass shower. An open concept through the main floor with the soaring ceilings is fantastic for entertaining and day-to-day living. The front living room has a fireplace and offers some terrific mountain views. The upgraded kitchen is a great focal point for your new home. Wide plank hardwood, quartz counters, upgraded stainless steel appliances, and a large island is great for entertaining friends and family. The second living space (dining area) at the back of the home has a second fireplace as well. The lower level with fourth bedroom, full bathroom with an oversized shower, family room with a full wet bar – fridge – an exceptional wine room, complete your new living space. There is a patio area off the back of the home, leading you to your double car garage. If you are looking for the advantages of living in a newer property combined with a more central location in the community of Lakeview – do not miss this opportunity!
Rooms
- TypeLevelDimensionsFlooring
- Living roomMain13' 5" x 15' 5"Other
- KitchenMain10' x 15'Other
- Dining roomMain12' x 12' 11"Other
- FoyerMain6' 9" x 15' 9.6"Other
- Mud RoomMain5' 2" x 6' 9.9"Other
- BathroomMain4' 11" x 5' 6"Other
- Primary bedroomUpper13' 6" x 22' 9.9"Other
- Ensuite BathroomUpper11' 9.6" x 12'Other
- BedroomUpper9' 11" x 10' 9.6"Other
- BedroomUpper9' 11" x 10'Other
- Laundry roomUpper7' x 9' 9.6"Other
- BathroomUpper8' 2" x 8' 6"Other
- PlayroomBasement20' 5" x 21' 6"Other
- BedroomBasement13' x 14'Other
- BathroomBasement4' 11" x 10' 9.9"Other
- UtilityBasement8' 6" x 15' 2"Other
Listing Agents
Request More Information
Request More Information
Location
5604 37 Street SW, Calgary, Alberta, T3E 4M6 Canada
Around this property
Information about the area within a 5-minute walk of this property.
Request Neighbourhood Information
Learn more about the neighbourhood and amenities around this home
Request NowPayment Calculator
- $
- %$
- %
- Principal and Interest 0
- Property Taxes 0
- Strata / Condo Fees 0

