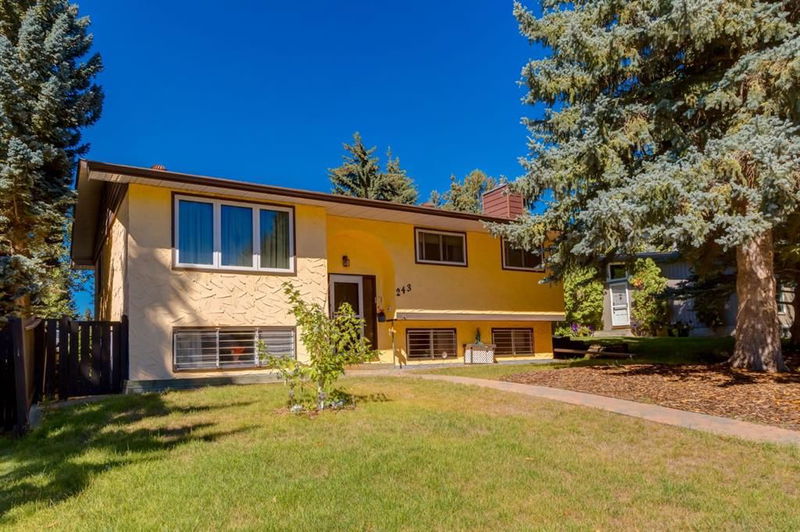Key Facts
- MLS® #: A2161572
- Property ID: SIRC2048211
- Property Type: Residential, Single Family Detached
- Living Space: 1,210 sq.ft.
- Year Built: 1972
- Bedrooms: 3+1
- Bathrooms: 2+1
- Parking Spaces: 3
- Listed By:
- Century 21 Bamber Realty LTD.
Property Description
***Open House Sunday Sept 15, 2-4 PM*** Welcome to family friendly Silver Springs! This meticulously maintained Bi-Level family home is is situated 0n a 50'x135' lot, is mere steps to a children's play park & a quick walk to the Silver Springs Botanical Gardens an oasis that will inspire your inner gardener. As you enter, you will notice the beautiful laminate flooring that extends throughout the main living areas, complemented by an elegant wood-beamed ceiling. The front living room is bathed in morning light, offering a relaxing spot to enjoy your coffee, a good book or kick back to watch a movie. The spacious kitchen features full height cabinetry, generous countertop & cupboard space, a bay window overlooking the amazing backyard, and a convenient built in kitchen table or homework desk tucked into the corner. The elegant dining room is just off the kitchen, ideal for entertaining family & friends. The primary bedroom is a cozy retreat with a large closet and a handy 2-piece ensuite bathroom. Two additional bedrooms share a well-appointed 4-piece bathroom. Downstairs, you’ll find a welcoming family room with a gas fireplace, a large room suitable for a bedroom or a separate entertainment space, craft or hobby room. The bedroom on the lower level is conveniently next to the recently updated 3-piece bathroom with tile/glass shower plus new flooring. Step outside to enjoy the beautifully landscaped backyard, complete with a stone pathway, lush shrubbery, a storage shed, and a massive recently updated deck perfect for entertaining or relaxing in the sunshine. The triple detached garage offers ample parking and storage options. Separate entrance with access through the rear door/stairwell that has another door into the kitchen that could easily provide access for top and bottom levels plus the lower the laundry room can be accessed from both the front and back staircases. There are so many reasons to make this home your own: The Silver Springs Golf & Country Club is one of the finest in the Calgary area, The Silver Springs Community Center offers one of the last remaining outdoor pools in the City & runs community programming + an outdoor skating rink for both winter and summer fun, for those who like to walk Bowmont Park runs between Silver Springs and Bowness. There are pathways along the top near Silver Springs and at the bottom along the river in Bowness. There are schools in both the separate & public system for kids including access to French Immersion. Don't hesitate to make this incredible home your own.
Rooms
- TypeLevelDimensionsFlooring
- BedroomMain10' x 11' 11"Other
- BedroomMain9' 9.6" x 11' 11"Other
- Dining roomMain8' 8" x 9' 11"Other
- KitchenMain13' 9.6" x 13' 6"Other
- Living roomMain12' 3.9" x 17' 6"Other
- Primary bedroomMain11' 6" x 13' 6"Other
- BedroomLower10' 3" x 12' 9.9"Other
- Family roomLower18' 8" x 12' 9.9"Other
- PlayroomLower18' 8" x 12' 9.9"Other
- StorageLower11' 6.9" x 7' 6"Other
Listing Agents
Request More Information
Request More Information
Location
243 Silver Brook Way NW, Calgary, Alberta, T3B 3G9 Canada
Around this property
Information about the area within a 5-minute walk of this property.
Request Neighbourhood Information
Learn more about the neighbourhood and amenities around this home
Request NowPayment Calculator
- $
- %$
- %
- Principal and Interest 0
- Property Taxes 0
- Strata / Condo Fees 0

