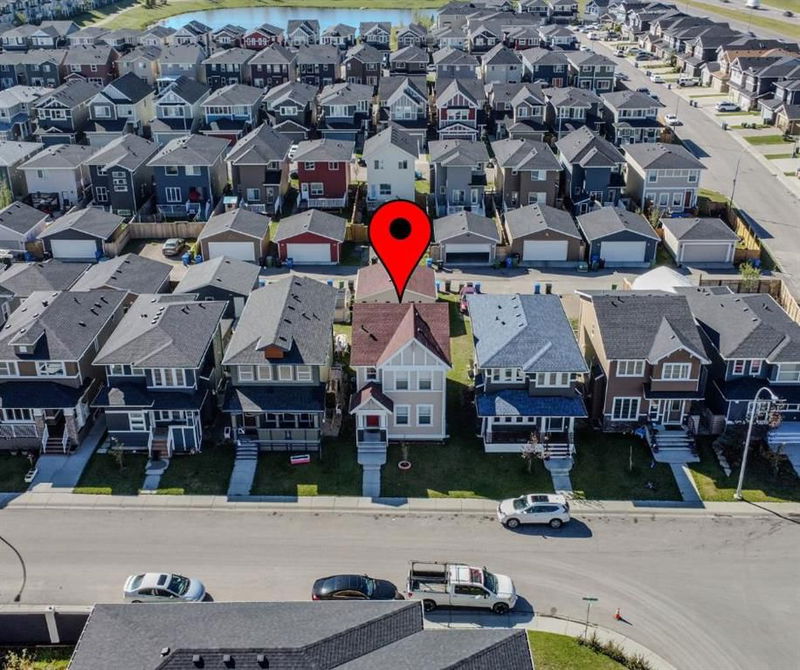Key Facts
- MLS® #: A2161833
- Property ID: SIRC2048174
- Property Type: Residential, Single Family Detached
- Living Space: 1,352.83 sq.ft.
- Year Built: 2013
- Bedrooms: 3
- Bathrooms: 2+1
- Parking Spaces: 2
- Listed By:
- Real Estate Professionals Inc.
Property Description
Nestled in the highly sought-after community of Redstone, this cozy family home offers a blend of comfort and style. The main floor boasts 9-foot ceilings, upgraded windows that flood the space with natural light, hardwood floors, and a kitchen equipped with premium stainless steel appliances and granite countertops. Upstairs, the second floor continues to impress with its abundant natural light, featuring a Master bedroom complete with a 4-piece ensuite and built-in closet organizer, along with two generously sized bedrooms and a 4-piece bathroom. Additional highlights include air conditioning, a spacious backyard with a deck, and a double garage. This home is ideally located, providing convenient access to shopping centers, Deerfoot Trail, and Stoney Trail, as well as being within walking distance of bus stops and a large green space.
Rooms
- TypeLevelDimensionsFlooring
- BathroomMain5' 5" x 5' 3"Other
- Dining roomMain9' 8" x 11' 6"Other
- KitchenMain6' 8" x 11' 6"Other
- Living roomMain16' 9" x 13' 9"Other
- BathroomUpper4' 11" x 8' 2"Other
- Ensuite BathroomUpper9' x 5' 8"Other
- BedroomUpper11' 6.9" x 9' 3.9"Other
- BedroomUpper11' 6.9" x 9' 5"Other
- Primary bedroomUpper11' 9.6" x 13' 9.6"Other
- OtherBasement32' 9.6" x 18' 9.6"Other
Listing Agents
Request More Information
Request More Information
Location
61 Redstone Villas NE, Calgary, Alberta, T3N0M4 Canada
Around this property
Information about the area within a 5-minute walk of this property.
Request Neighbourhood Information
Learn more about the neighbourhood and amenities around this home
Request NowPayment Calculator
- $
- %$
- %
- Principal and Interest 0
- Property Taxes 0
- Strata / Condo Fees 0

