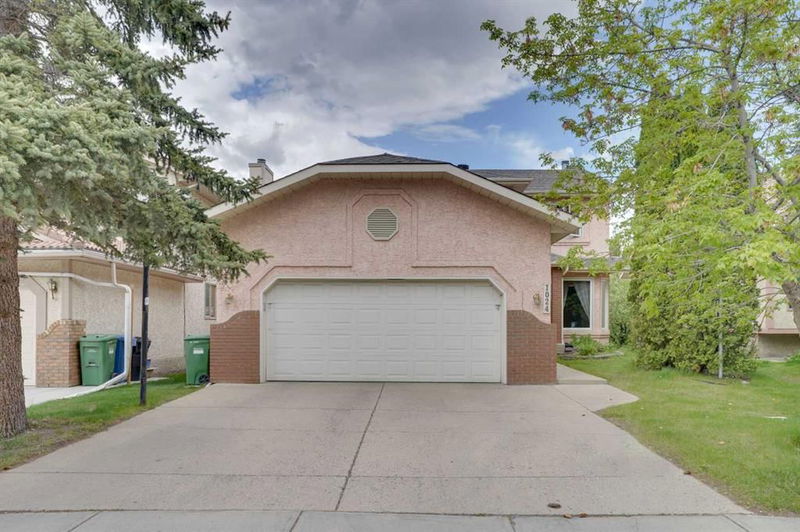Key Facts
- MLS® #: A2161587
- Property ID: SIRC2048141
- Property Type: Residential, Single Family Detached
- Living Space: 2,177.13 sq.ft.
- Year Built: 1989
- Bedrooms: 5+1
- Bathrooms: 4
- Parking Spaces: 4
- Listed By:
- URBAN-REALTY.ca
Property Description
***OPEN HOUSE this SUNDAY, November 17th from 1-4pm *** This 6-bedroom, 4-bathroom home is a must see! Main floor also features a formal dining, a large family room, a bedroom/office and a full bath (convenient for seniors), and a living room. Upstairs, you will find a master bedroom with ensuite and jacuzzi, three other good-sized bedrooms and a main bathroom. The basement is fully finished, with another bedroom and full bath! Recent upgrades include 2 hot water tanks and Air conditioning. This ORIGINAL OWNER home was built by Laratta Homes! The lot features mature trees and a HUGE EXTERIOR DECK. This family-oriented community has access to schools, off-leash dog parks, green space, and many more amenities. The quick connections to downtown, Country Hills Golf Club, Nose Hill Park, along with the easy access to Beddington Trail, Deerfoot Trail, AND Stoney Trail are the bonuses of this PRIME LOCATION! VIRTUAL TOUR AVAILABLE!
Rooms
- TypeLevelDimensionsFlooring
- BathroomMain5' 2" x 5' 5"Other
- BedroomMain11' 8" x 9' 11"Other
- Dining roomMain16' 8" x 7' 3.9"Other
- Family roomMain15' 3" x 11' 6"Other
- FoyerMain9' x 15' 9.9"Other
- KitchenMain11' 9" x 10' 2"Other
- Living roomMain15' x 13'Other
- Laundry roomMain5' 9.6" x 8' 11"Other
- BathroomUpper8' 9.9" x 5' 3.9"Other
- Ensuite BathroomUpper11' 9.9" x 17' 3.9"Other
- BedroomUpper12' 2" x 11' 3.9"Other
- BedroomUpper11' 2" x 11' 3"Other
- BedroomUpper10' 8" x 10' 11"Other
- Primary bedroomUpper16' 5" x 11' 8"Other
- BathroomLower10' 11" x 6'Other
- BedroomLower9' 5" x 15' 9.6"Other
- PlayroomLower25' 6.9" x 25' 3"Other
- UtilityLower16' 6" x 14' 9"Other
Listing Agents
Request More Information
Request More Information
Location
1024 Santana Road NW, Calgary, Alberta, T3K 3M2 Canada
Around this property
Information about the area within a 5-minute walk of this property.
Request Neighbourhood Information
Learn more about the neighbourhood and amenities around this home
Request NowPayment Calculator
- $
- %$
- %
- Principal and Interest 0
- Property Taxes 0
- Strata / Condo Fees 0

