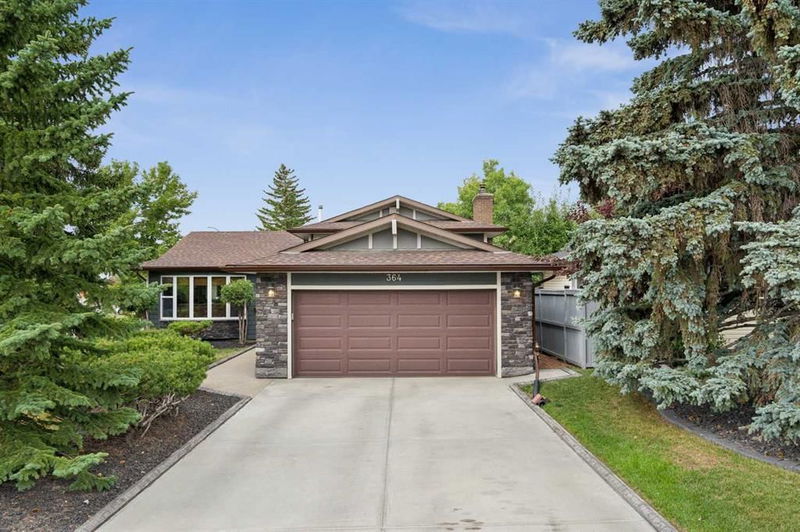Key Facts
- MLS® #: A2161243
- Property ID: SIRC2048045
- Property Type: Residential, Single Family Detached
- Living Space: 1,305.54 sq.ft.
- Year Built: 1977
- Bedrooms: 3+1
- Bathrooms: 3
- Parking Spaces: 4
- Listed By:
- Coldwell Banker Mountain Central
Property Description
OPEN HOUSE, SAT, SEPT 14 @ 2:30PM-4:00PM | Welcome to this meticulously updated 4-level split home in the highly desirable Silver Springs community, where modern amenities and classic charm come together to create a truly inviting residence. The exterior of the home has been enhanced with new Hardi siding and natural stone accents (2021), a new concrete driveway (2021), and a stylish concrete curb (2023), ensuring both durability and curb appeal. The double attached garage features a new concrete floor (2021) and ample storage space. Step inside to discover an open-concept main floor, highlighted by sleek vinyl plank flooring that seamlessly flows through the spacious family room and dining area. The gourmet kitchen is a standout feature, showcasing quartz countertops, a functional island, refinished cabinetry, and stainless steel appliances. On the upper level, the master bedroom offers hardwood flooring, double closets, and a luxurious 4-piece ensuite with an updated vanity and a private deck, with a slight view of the mountains, for your relaxation. Two additional bedrooms, also with hardwood flooring, share a beautifully updated 4-piece hall bath. The lower level of the home is designed for both comfort and convenience, featuring a large family room with a cozy wood insert fireplace, an additional bedroom, a 3-piece bathroom, and a laundry room with direct access to the garage and a second entrance to the backyard. The basement, while unfinished, provides ample storage space and potential for future recreational use. Additional updates include a new dishwasher (2023), a water filter on the kitchen sink, new windows on the upper two levels, a furnace and hot water tank both from 2010, and a central vacuum system installed in 2015. The backyard is an oasis of relaxation, featuring Trex decking, an exposed aggregate patio, and being plumbed and wired for a hot tub, making it perfect for outdoor enjoyment. This home combines thoughtful design with quality updates, offering a comfortable and functional living experience in the vibrant and friendly community of Silver Springs. Don’t miss the opportunity to make this gem your own!
Rooms
- TypeLevelDimensionsFlooring
- KitchenMain10' 2" x 13' 5"Other
- Dining roomMain8' 11" x 14' 5"Other
- Living roomMain12' 9" x 15'Other
- Family roomLower14' 9.9" x 19' 8"Other
- Laundry roomLower5' x 9'Other
- StorageBasement6' 11" x 9' 2"Other
- PlayroomBasement19' 3.9" x 28' 6.9"Other
- Primary bedroomUpper12' 5" x 13' 5"Other
- BedroomUpper9' 11" x 11' 6.9"Other
- BedroomUpper9' 11" x 12' 3"Other
- BedroomLower8' 9" x 10' 6.9"Other
Listing Agents
Request More Information
Request More Information
Location
364 Silvergrove Place NW, Calgary, Alberta, T3B 4T6 Canada
Around this property
Information about the area within a 5-minute walk of this property.
Request Neighbourhood Information
Learn more about the neighbourhood and amenities around this home
Request NowPayment Calculator
- $
- %$
- %
- Principal and Interest 0
- Property Taxes 0
- Strata / Condo Fees 0

