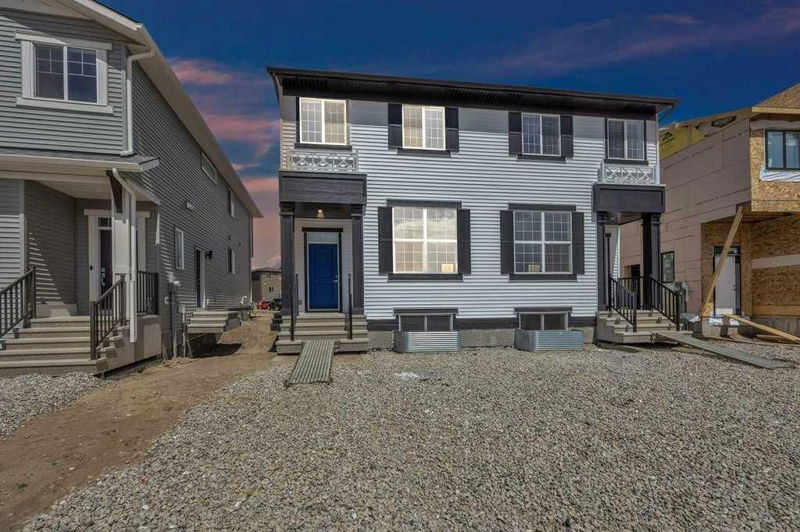Key Facts
- MLS® #: A2159563
- Property ID: SIRC2048028
- Property Type: Residential, Other
- Living Space: 1,708.27 sq.ft.
- Year Built: 2024
- Bedrooms: 3
- Bathrooms: 2+1
- Parking Spaces: 2
- Listed By:
- PREP Realty
Property Description
Welcome to this exquisite brand new semi-detached home, featuring a separate side entrance, basement rough-ins for future expansion, and a sophisticated sprinkler system that ensures significant insurance premium discounts. Spanning an impressive 1711 sqft, this modern and capacious layout includes 3 bedrooms, 2.5 bathrooms, a versatile bonus room, a main floor den/office, and an upper floor laundry for added convenience. The main level showcases an open concept design with a luminous living area bathed in natural light from an array of expansive windows, and a large, upgraded kitchen equipped with top-of-the-line stainless steel appliances, abundant cabinetry, and pristine white quartz countertops that exude elegance. Upstairs, the primary bedroom features a spacious walk-in closet and a sumptuous 4-piece ensuite with double vanities, accompanied by two additional generously-sized bedrooms, a 4-piece bathroom, and a versatile bonus room. An outstanding feature is the separate side entrance and extensive basement rough-ins for a kitchen, 2 bathrooms, and laundry, offering remarkable versatility for future development. The unfinished basement, with its soaring 9-foot ceiling, holds extraordinary potential for transformation into a suite, subject to city/municipality approval. Don’t miss out on this exceptional opportunity—schedule your viewing today!
Rooms
- TypeLevelDimensionsFlooring
- Living / Dining RoomMain22' 9.9" x 11' 6.9"Other
- KitchenMain15' 2" x 12' 3"Other
- Home officeMain8' 6.9" x 10' 6"Other
- BathroomMain4' 11" x 4' 11"Other
- Primary bedroomUpper12' x 11' 9"Other
- BedroomUpper8' 3.9" x 12' 5"Other
- BedroomUpper8' 3.9" x 12' 6.9"Other
- Bonus RoomUpper11' 9" x 12' 2"Other
- Ensuite BathroomUpper4' 11" x 11' 3.9"Other
- BathroomUpper4' 11" x 9' 9.6"Other
Listing Agents
Request More Information
Request More Information
Location
224 Hotchkiss Drive SE, Calgary, Alberta, T3S 0J6 Canada
Around this property
Information about the area within a 5-minute walk of this property.
Request Neighbourhood Information
Learn more about the neighbourhood and amenities around this home
Request NowPayment Calculator
- $
- %$
- %
- Principal and Interest 0
- Property Taxes 0
- Strata / Condo Fees 0

