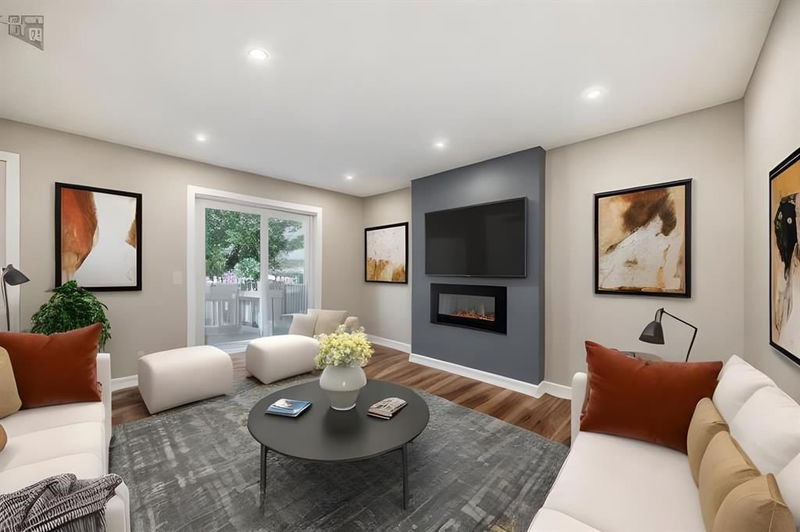Key Facts
- MLS® #: A2154678
- Property ID: SIRC2047090
- Property Type: Residential, Condo
- Living Space: 1,113.86 sq.ft.
- Year Built: 1980
- Bedrooms: 3
- Bathrooms: 2
- Parking Spaces: 1
- Listed By:
- YMK Real Estate & Management Inc.
Property Description
Back on market due to financing. Rare offering: Tastefully renovated 3 beds and 2 full baths fully finished END UNIT townhouse! One of the largest of units in the complex. Back to school and green space! Well managed complex and low condo fee! Welcome home! A true Gem located on a quiet street and convenient location! Very functional and unique floor plan. On the main level, you will find the kitchen, dining room and living room. A modern kitchen comes with new crispy white cabinets and quartz countertops, lot of storage. Timeless STAINLESS STEEL appliances, New double door fridge, new dishwasher, new SLIM over range hood fan microwave and newer high-end stove. Spacious dinning room can easily fit a large dinning table and ready to host a big party. Besides it, a good size living room with multi-light electric fireplace, it adds the warmth and holiday spirit to the house. It’s a good place for family gathering or hanging out. A sliding patio doors to the fenced private back yard. Upstairs on the 2nd level, you will find two good size bedrooms with a 4 pc bathroom. The very top level 3rd floor features another bedroom or office space that created a good separation from the other two bedrooms below. The basement is fully finished with an open concept family room, a huge 3 pc bath that contains a laundry room with brand new top brand washer and dryer. Lots of space left for storage room. One assigned parking stall with plug-in is next to the back yard. Plenty of street parking in front of the complex. The townhouse complex is well managed with a very healthy reserve fund. Low Condo fee includes water, sewer, garbage/recycle, insurance snow removal and lawn care, etc. Falconridge is a family oriented community with 4 schools from elementary to high schools. Closed to community center, NESS Sportsplex, plaza, professional medical center, restaurants and public transit. Easy access to c-train station, McKnight, Deerfoot tail, Stoney trail and airport. Call now to book showings!
Rooms
Listing Agents
Request More Information
Request More Information
Location
340 Falconridge Crescent NE #503, Calgary, Alberta, T3J 1H4 Canada
Around this property
Information about the area within a 5-minute walk of this property.
Request Neighbourhood Information
Learn more about the neighbourhood and amenities around this home
Request NowPayment Calculator
- $
- %$
- %
- Principal and Interest 0
- Property Taxes 0
- Strata / Condo Fees 0

