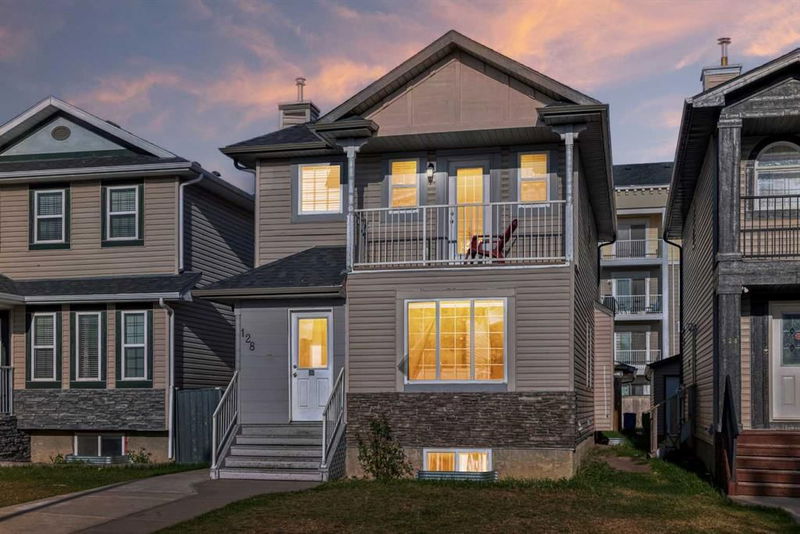Key Facts
- MLS® #: A2161021
- Property ID: SIRC2046930
- Property Type: Residential, Single Family Detached
- Living Space: 1,561.40 sq.ft.
- Year Built: 2006
- Bedrooms: 3+2
- Bathrooms: 4
- Parking Spaces: 5
- Listed By:
- CIR Realty
Property Description
This is the one you've been waiting for! Introducing a stunning 5 BED 4 FULL BATHROOM residence that is sure to blow you away with its usage of space, remarkable design and plethora of upgrades which make it perfect for your family or as an investment. Some of this homes many wonderful features include a 2 bedroom LEGAL BASEMENT suite with separate entrance, a SPICE KITCHEN on your main floor to help with all your cooking needs and even a balcony off of your master bedroom to enjoy a nice cup of coffee on those brisk Calgary mornings. Once you enter starting on the main floor you have an open and inviting feel guiding you from the living room through the formal dining area to a chefs dream with not only the kitchen but also spice kitchen in the back with durable cabinets and granite countertops. Now going upstairs you have 3 very generously sized bedrooms including a master bedroom that feels nothing short of a paradise with its size, 4-piece ensuite washroom, walk-in closet, and balcony overlooking the front of the property. Last but not least you have your legal basement suite which is perfect for bringing in extra income or using as a spare area and it includes its own separate entrance, SEPERATE LAUNDRY, kitchen and encases 2 good sized bedrooms. In the backyard you have a huge extra storage shed and an oversized double garage perfect for fitting any 2 cars and anything you might have to store away. Being in the vibrant and highly accessible community of Taradale this home is located less than 5 minutes away from local grocery stores, shops, bus stops, and schools and is perfect for anyone looking to get into the market. Call your favorite agent to book a showing today before its gone!
Rooms
- TypeLevelDimensionsFlooring
- Bedroom2nd floor9' 2" x 12' 3.9"Other
- Bedroom2nd floor9' 5" x 12' 3"Other
- Bathroom2nd floor4' 11" x 8'Other
- Primary bedroom2nd floor12' 6" x 13'Other
- Walk-In Closet2nd floor4' 9" x 5' 8"Other
- Ensuite Bathroom2nd floor4' 11" x 7' 11"Other
- Balcony2nd floor3' 6.9" x 12' 6"Other
- PlayroomBasement9' 3" x 12' 5"Other
- KitchenBasement12' 6.9" x 14'Other
- Laundry roomBasement3' 2" x 4' 8"Other
- BathroomBasement5' x 8'Other
- BedroomBasement8' 9" x 11' 11"Other
- BedroomBasement8' 8" x 11' 11"Other
- EntranceMain4' 9.9" x 5' 5"Other
- EntranceMain3' 3.9" x 3' 9.9"Other
- Living roomMain11' 11" x 13' 3.9"Other
- Dining roomMain11' 5" x 10' 2"Other
- Laundry roomMain3' 2" x 6' 8"Other
- Family roomMain9' 11" x 15' 9.9"Other
- BathroomMain8' 3" x 4' 11"Other
- KitchenMain10' 6.9" x 9' 6.9"Other
- PantryMain3' 3" x 3' 5"Other
- Solarium/SunroomMain7' 6.9" x 18' 9.9"Other
Listing Agents
Request More Information
Request More Information
Location
128 Taralake Terrace NE, Calgary, Alberta, T3J 5L9 Canada
Around this property
Information about the area within a 5-minute walk of this property.
Request Neighbourhood Information
Learn more about the neighbourhood and amenities around this home
Request NowPayment Calculator
- $
- %$
- %
- Principal and Interest 0
- Property Taxes 0
- Strata / Condo Fees 0

