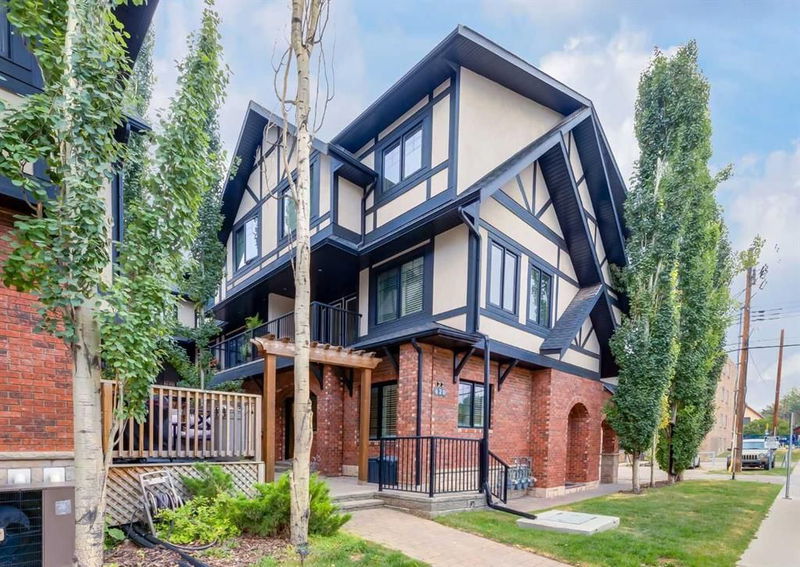Key Facts
- MLS® #: A2160816
- Property ID: SIRC2046902
- Property Type: Residential, Condo
- Living Space: 1,928.20 sq.ft.
- Year Built: 2010
- Bedrooms: 3
- Bathrooms: 2+1
- Parking Spaces: 2
- Listed By:
- Royal LePage Solutions
Property Description
Welcome to this exquisite three-story townhome, perfectly situated on a serene, tree-lined street in the highly desirable neighbourhood of Sunnyside. Nestled within a tranquil courtyard adorned with lush greenery, pergolas, and charming benches, this end unit offers a sense of privacy and an abundance of living space. As you step inside, you'll be greeted by a versatile flex room, ideal for a home office, fitness area, or children's playroom. This level also provides direct access to the attached single-car garage for added convenience. Heading up to the second floor, you'll find the heart of the home - a bright and open living space designed for comfort and style. The gourmet kitchen features elegant cream white cabinetry that perfectly complements the granite countertops. Stainless steel appliances, including double wall ovens and a gas cooktop, cater to your culinary needs, while the spacious centre island offers additional seating. The kitchen flows seamlessly into the dining area and a cozy sitting room, complete with custom built-ins and a welcoming gas fireplace. Step out onto your private balcony, which overlooks the picturesque courtyard - an ideal spot for relaxing or entertaining. The third floor is dedicated to rest and relaxation, housing the laundry room, a full bathroom, and three generously sized bedrooms. The primary suite is a true retreat, featuring a spacious walk-in closet, a private balcony, and a luxurious 5-piece ensuite with a deep soaking tub and a glass-enclosed shower. With 1,928 square feet of thoughtfully designed living space, this stunning townhome is just steps away from city transit and the vibrant shops and restaurants of trendy Kensington. A quick commute will take you right into the heart of downtown, making this home the epitome of urban living at its finest. Don't miss out on this exceptional opportunity!
Rooms
- TypeLevelDimensionsFlooring
- FoyerLower5' 6" x 8' 9"Other
- DenLower9' 9.6" x 11' 9"Other
- KitchenMain10' 3.9" x 16' 6"Other
- PantryMain3' 2" x 3' 11"Other
- Living roomMain15' 3" x 15' 9.9"Other
- Dining roomMain7' 11" x 8' 8"Other
- Family roomMain10' 3" x 16' 9"Other
- BathroomMain5' x 5' 6"Other
- NookMain3' x 4' 3"Other
- Primary bedroomUpper10' 3" x 13' 8"Other
- Walk-In ClosetUpper6' 9.6" x 9' 2"Other
- Ensuite BathroomUpper9' 9.9" x 12' 6"Other
- BedroomUpper9' 9.9" x 11' 9"Other
- BedroomUpper10' 3" x 10' 3.9"Other
- BathroomUpper4' 11" x 10' 2"Other
- Laundry roomUpper5' 9.6" x 9' 9.9"Other
- BalconyMain7' x 10' 11"Other
- BalconyUpper2' 9" x 5' 6"Other
Listing Agents
Request More Information
Request More Information
Location
420 8 Street NW #1, Calgary, Alberta, T2N 2S3 Canada
Around this property
Information about the area within a 5-minute walk of this property.
Request Neighbourhood Information
Learn more about the neighbourhood and amenities around this home
Request NowPayment Calculator
- $
- %$
- %
- Principal and Interest 0
- Property Taxes 0
- Strata / Condo Fees 0

