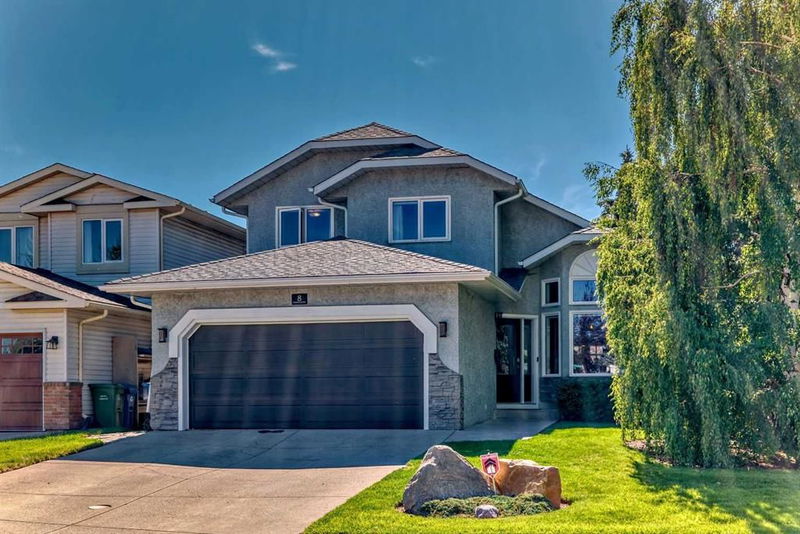Key Facts
- MLS® #: A2160629
- Property ID: SIRC2045794
- Property Type: Residential, Single Family Detached
- Living Space: 1,827 sq.ft.
- Year Built: 1990
- Bedrooms: 3+1
- Bathrooms: 3+1
- Parking Spaces: 4
- Listed By:
- RE/MAX iRealty Innovations
Property Description
Welcome to Your Urban Oasis. Nestled in the heart of the city, this stunning home offers a tranquil retreat with its serene park-side setting. Imagine unwinding in your private backyard haven, surrounded by lush mature trees and a variety of inviting sitting areas. The expansive deck features a massive hot tub, perfect for relaxing after a long day, while the natural beauty of the park ensures your outdoor space remains a peaceful sanctuary. From the exterior, you'll notice the new garage door and new front door, both of which were recently replaced along with the back door.
Step inside to be greeted by a sense of grandeur and comfort. Soaring vaulted ceilings and a grand staircase set the tone, while plush carpeting and newer windows add a touch of modern luxury. The remodeled kitchen, with its sleek granite countertops, stainless steel appliances, and elegant white shaker-style cabinets, is both functional and stylish. An adjacent eating area provides easy access to the backyard, making it ideal for entertaining guests or enjoying a quiet meal. The family room, with its cozy gas fireplace and stone hearth, offers the perfect setting for winter evenings, while the expansive rec room downstairs presents endless possibilities. Whether you envision a home gym, games room, or children's play area, this versatile space is ready to accommodate your needs. An additional bedroom with an ensuite offers the perfect retreat for teens or guests, while two storage rooms ensure everything stays neatly tucked away.
Practical features include A/C, a Kinetico water softener, and a roof updated in 2012, ensuring comfort and peace of mind. The back deck comes equipped with a natural gas line for your BBQ, and underground sprinklers keep your lawn lush and green through three seasons.
Located just steps from Carburn Park, the city’s river pathway system, and numerous community parks, this home offers unrivaled access to outdoor recreation. Riverbend's central location provides convenient access to major routes, shopping, and schools, making it an ideal spot for both relaxation and convenience.
Don’t miss the chance to make this beautiful house your forever home. Contact your favorite Realtor today to schedule a viewing!
Rooms
- TypeLevelDimensionsFlooring
- Living roomMain13' 5" x 12' 11"Other
- Dining roomMain15' 6.9" x 9' 3.9"Other
- DenMain8' 6" x 8' 5"Other
- BathroomMain5' x 7' 9.6"Other
- Family roomMain13' 9.6" x 17'Other
- KitchenMain7' 9.9" x 13' 9.9"Other
- NookMain11' 5" x 7' 9.9"Other
- Primary bedroomUpper11' 8" x 14' 3"Other
- Ensuite BathroomUpper5' x 8' 5"Other
- BathroomUpper4' 11" x 7' 5"Other
- BedroomUpper8' 5" x 10' 3"Other
- BedroomUpper10' 2" x 10' 8"Other
- PlayroomLower13' 3.9" x 26' 3"Other
- BedroomLower10' 6" x 16' 3"Other
- Ensuite BathroomLower5' x 9' 6.9"Other
Listing Agents
Request More Information
Request More Information
Location
8 Riverside Crescent SE, Calgary, Alberta, T2C 3Y1 Canada
Around this property
Information about the area within a 5-minute walk of this property.
Request Neighbourhood Information
Learn more about the neighbourhood and amenities around this home
Request NowPayment Calculator
- $
- %$
- %
- Principal and Interest 0
- Property Taxes 0
- Strata / Condo Fees 0

