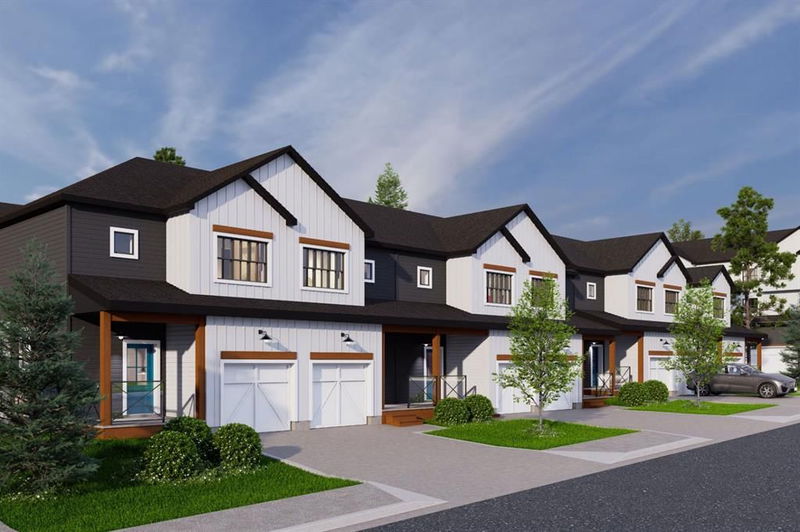Key Facts
- MLS® #: A2160411
- Property ID: SIRC2044214
- Property Type: Residential, Condo
- Living Space: 1,539 sq.ft.
- Year Built: 2025
- Bedrooms: 3
- Bathrooms: 2+1
- Parking Spaces: 2
- Listed By:
- Real Broker
Property Description
Welcome to the vibrant community of Sirocco, where luxury and convenience come together seamlessly. This stunning three-bedroom, 2.5-bathroom townhome boasts a host of upgrades that elevate everyday living. As you step inside, the impressive 9' ceilings create a sense of openness and grandeur, setting the stage for the thoughtfully designed interiors. The home features a modern, double-attached garage, ensuring ample space and easy access to your vehicles.
The heart of this home is its beautifully appointed kitchen, which showcases upgraded appliances, sleek quartz countertops, and soft-close drawers. These thoughtful touches not only enhance functionality but also add a touch of elegance to your culinary space. The open-concept layout is ideal for entertaining, while the spacious living areas provide the perfect backdrop for both relaxation and social gatherings.
Located in the desirable community of Sirocco, you'll enjoy unparalleled convenience with quick access to a variety of amenities. Whether you're an avid golfer, a shopping enthusiast, or simply someone who appreciates having groceries and restaurants nearby, this location has it all. Experience the perfect blend of luxury, comfort, and accessibility in this exceptional home.
Rooms
- TypeLevelDimensionsFlooring
- Kitchen2nd floor9' 9.9" x 12' 5"Other
- Pantry2nd floor5' 6" x 5' 6.9"Other
- Living room2nd floor13' 9.9" x 14'Other
- Dining room2nd floor8' 9.6" x 12' 5"Other
- DenMain7' 5" x 9' 3"Other
- FoyerMain4' 11" x 11' 5"Other
- Primary bedroom3rd floor11' 9.6" x 13'Other
- Walk-In Closet3rd floor4' 9.9" x 4' 11"Other
- Ensuite Bathroom3rd floor4' 11" x 11'Other
- Bedroom3rd floor8' 6" x 11' 11"Other
- Bedroom3rd floor9' 9.6" x 10' 11"Other
- Bathroom3rd floor4' 11" x 8' 6"Other
- Laundry room3rd floor3' 3" x 3' 5"Other
- Bathroom2nd floor5' 9.6" x 5' 6"Other
Listing Agents
Request More Information
Request More Information
Location
80 Creekside Drive SW, Calgary, Alberta, T1T 1Z1 Canada
Around this property
Information about the area within a 5-minute walk of this property.
Request Neighbourhood Information
Learn more about the neighbourhood and amenities around this home
Request NowPayment Calculator
- $
- %$
- %
- Principal and Interest 0
- Property Taxes 0
- Strata / Condo Fees 0

