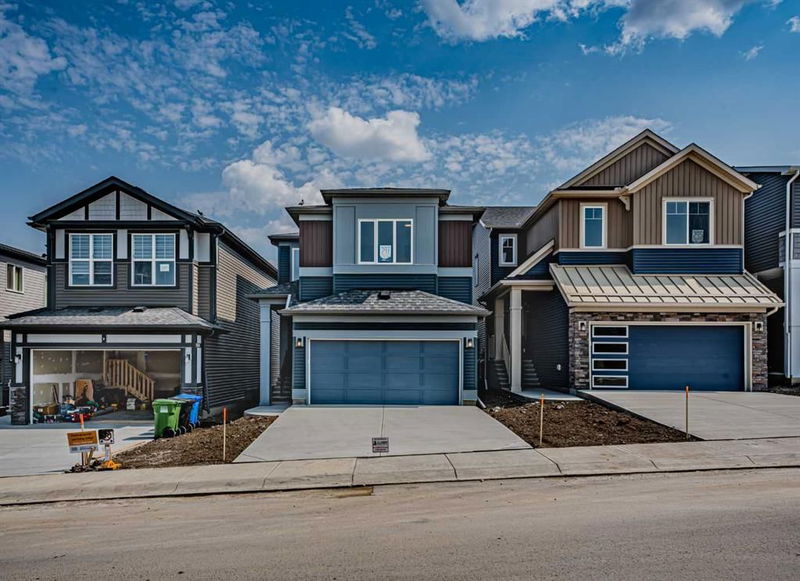Key Facts
- MLS® #: A2160374
- Property ID: SIRC2042336
- Property Type: Residential, Single Family Detached
- Living Space: 1,882 sq.ft.
- Year Built: 2024
- Bedrooms: 3
- Bathrooms: 2+1
- Parking Spaces: 4
- Listed By:
- eXp Realty
Property Description
Welcome to your dream home in the vibrant and rapidly growing Livingston community! 2024 Build, never lived in. This beautifully upgraded single-family home offers everything you need for modern living, combining luxury, convenience, and future potential. This spacious home features three generous bedrooms and two and a half pristine bathrooms, designed with comfort and style in mind. The gourmet kitchen is a chef's delight, equipped with an upgraded hood fan and a premium Samsung gas stove, perfect for preparing your favorite meals. Elegant quartz countertops adorn all bathrooms, adding a touch of sophistication throughout the home, while the ensuite bathroom is fully upgraded, providing a private oasis for relaxation. The home boasts a spacious living room, ideal for relaxing or entertaining guests. Additionally, there is a bonus room, perfect for family gatherings, entertainment, or creating a personalized space to suit your lifestyle. One of the standout features of this home is it's separate entrance, enhancing its versatility and making it ideal for potential rental income or a private guest suite. The builder has also installed rough-ins in the basement, making it development-ready and allowing you to customize the space to your liking. Additionally, the main floor features a convenient half bath, ensuring ease of access for guests and family. Livingston is a community designed with families in mind. It offers easy access to major roads, including Stoney Trail and Centre Street, making commuting a breeze. The Livingston Hub, a central community center, features a gym, meeting rooms, and event spaces, while outdoor enthusiasts will love the parks, pathways, and recreational facilities. With access to schools, child care, and future educational developments, Livingston provides everything a growing family needs. Don't miss out on this exceptional opportunity to own a home that perfectly blends luxury, functionality, and potential in one of Calgary’s most sought-after communities.
Rooms
- TypeLevelDimensionsFlooring
- BathroomMain3' 2" x 8' 9.6"Other
- DinetteMain11' 8" x 10'Other
- KitchenMain14' 9.6" x 10'Other
- Living roomMain12' 6.9" x 13'Other
- Bathroom2nd floor10' 6" x 8' 11"Other
- Ensuite Bathroom2nd floor10' 11" x 8' 11"Other
- Bedroom2nd floor12' 5" x 11' 6"Other
- Bedroom2nd floor12' 8" x 11' 3"Other
- Loft2nd floor25' x 13' 9"Other
- Primary bedroom2nd floor14' 3" x 12' 9"Other
- Walk-In Closet2nd floor11' 6.9" x 5' 9.6"Other
Listing Agents
Request More Information
Request More Information
Location
291 Calhoun Crescent NE, Calgary, Alberta, T4B 3P6 Canada
Around this property
Information about the area within a 5-minute walk of this property.
Request Neighbourhood Information
Learn more about the neighbourhood and amenities around this home
Request NowPayment Calculator
- $
- %$
- %
- Principal and Interest 0
- Property Taxes 0
- Strata / Condo Fees 0

