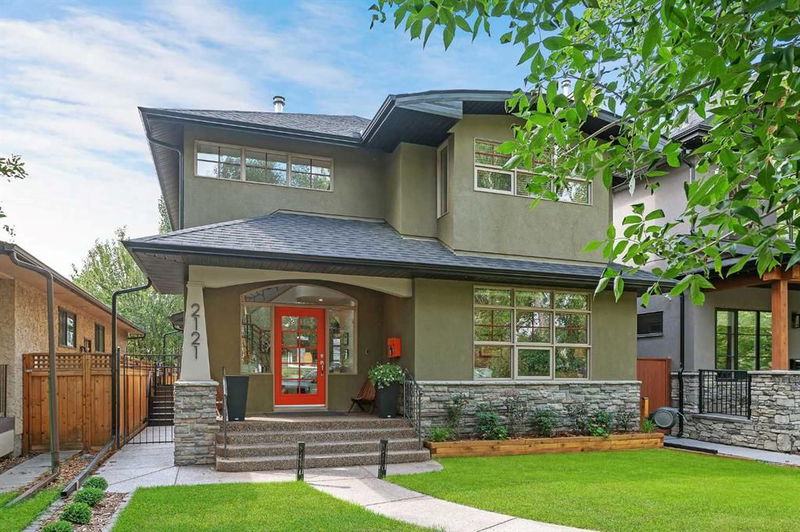Key Facts
- MLS® #: A2160047
- Property ID: SIRC2040225
- Property Type: Residential, Single Family Detached
- Living Space: 2,683.46 sq.ft.
- Year Built: 2001
- Bedrooms: 3+1
- Bathrooms: 3+1
- Parking Spaces: 3
- Listed By:
- RE/MAX Real Estate (Central)
Property Description
Beautifully upgraded 3+1 bedroom family home with sunny south back yard on a tree-lined street in West Hillhurst, offering over 3600 sq ft of developed living space. The main level presents exquisite solid Bird’s Eye maple hardwood floors, elegant crown moulding & is illuminated with recessed lights & posh light fixtures, showcasing a formal living room with custom floor to ceiling fireplace. An elegant formal dining room with Restoration Hardware rectangular chandelier has ample space to hold a large family gathering or dinner party. The kitchen is tastefully finished with granite counter tops, island/eating bar, Subway tile backsplash, top of the line appliances & bright breakfast nook with Louis Poulsen pendant light. Adjacent to the kitchen, the family room features a fireplace with distinctive tile surround, built-in cabinet & desk. Completing the main level is a convenient mudroom & 2 piece powder room with customized dog shower. Ascend the elegant staircase to the second level which hosts 3 bedrooms, a 5 piece main bath & separate laundry room with 2 washing machines, dryer, sink & tons of storage. The primary bedroom includes a Restoration Hardware light fixture, walk-in closet & gorgeous custom renovated 5 piece ensuite with in-floor heat, dual sinks, Kallista freestanding soaker tub, multi-port shower & fixtures. Basement development includes Vortex in-slab heating throughout, waterproof engineered hardwood floors, recreation/media room wired for surround sound speakers & wet bar with SubZero beverage centre, fourth bedroom with wood wall feature & 3 piece bath. A second laundry/utility room with additional washer & dryer is the finishing touch to the basement. Outside, the front yard has been professionally landscaped & the back yard oasis with professional landscaping has a brand-new PVC deck with cedar post & beam cladding, privacy screen, glass railing & natural gas hook-up. Parking is a breeze with a triple detached oversized heated garage. The location is ideal – just steps to a small park & close to West Hillhurst Community Association, Bow River pathways, trendy Kensington, SAIT, U of C, schools, public transit & just minutes to the downtown core.
Rooms
- TypeLevelDimensionsFlooring
- KitchenMain11' 9" x 14' 5"Other
- Dining roomMain12' 9.6" x 17' 5"Other
- Breakfast NookMain9' 3" x 12' 9.6"Other
- Living roomMain15' 3.9" x 15' 6"Other
- Family roomMain15' x 16' 3.9"Other
- FoyerMain10' 3.9" x 11' 2"Other
- Media / EntertainmentBasement14' 6.9" x 20' 5"Other
- Laundry roomUpper7' 11" x 11' 9"Other
- Mud RoomMain3' 11" x 7' 11"Other
- UtilityBasement15' 9" x 24' 9.6"Other
- Cellar / Cold roomBasement4' 8" x 6' 3.9"Other
- StorageBasement6' 3" x 7' 6.9"Other
- Primary bedroomUpper15' 5" x 15' 5"Other
- BedroomUpper9' 11" x 16'Other
- BedroomUpper12' 9.6" x 13' 6.9"Other
- BedroomBasement11' x 12' 9.9"Other
Listing Agents
Request More Information
Request More Information
Location
2121 2 Avenue NW, Calgary, Alberta, T2N 0G8 Canada
Around this property
Information about the area within a 5-minute walk of this property.
Request Neighbourhood Information
Learn more about the neighbourhood and amenities around this home
Request NowPayment Calculator
- $
- %$
- %
- Principal and Interest 0
- Property Taxes 0
- Strata / Condo Fees 0

