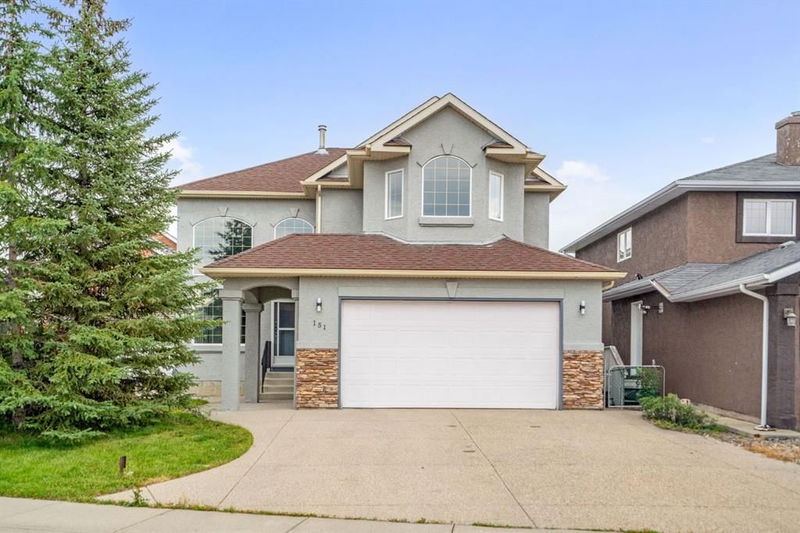Key Facts
- MLS® #: A2159007
- Property ID: SIRC2040224
- Property Type: Residential, Single Family Detached
- Living Space: 2,806.91 sq.ft.
- Year Built: 1997
- Bedrooms: 5+2
- Bathrooms: 5
- Parking Spaces: 4
- Listed By:
- RE/MAX Complete Realty
Property Description
Welcome to this exquisite lakefront home in the desirable community of Coral Springs, Calgary. Boasting over 4000 square feet of meticulously renovated space, this property is set on an expansive 7400 square foot lakefront lot, offering unparalleled views and modern elegance.
As you step inside, you’re greeted by a grand vaulted foyer, where natural light pours in through large windows, accentuating the beauty of the luxury vinyl plank (LVP) flooring that spans the entire home. The main living area opens up to a stunning kitchen equipped with quartz countertops, warm-toned cabinetry, and an expansive walk-in pantry. The adjacent living room exudes warmth and sophistication with a gas fireplace framed by a single slab quartz splash, perfectly complemented by a large window that captures serene views of the lake.
Outside, the balcony extends across the width of the home, featuring sleek black aluminum railings with glass inserts—perfect for soaking in the breathtaking lakeside scenery. Whether hosting summer gatherings or enjoying peaceful moments by the water, this space seamlessly blends indoor and outdoor living for a perfect entertainment setting.
On the main floor, you’ll find a formal dining room, a formal living area, and a bedroom with a full bath—ideal for guests or multi-generational living.
Upstairs, discover two luxurious master suites, each complete with its own ensuite bath, walk-in closet, and stunning lake views. Two additional well-appointed bedrooms and a four-piece bathroom provide ample space for family or visitors.
The walk-out basement is an entertainer’s dream, featuring a spacious living area with an electric fireplace, massive windows that bring the outside in, and a wet bar with ample seating and its own dedicated pantry. Two generously sized rooms, a full bath, and a sauna complete this incredible level.
With every detail thoughtfully designed, this home offers the ultimate lakefront lifestyle, combining modern luxury with the tranquility of waterfront living. Don’t miss this rare opportunity to own a piece of paradise in Coral Springs! Living in Coral Springs on the lake offers a unique and serene lifestyle in Calgary. This exclusive community is known for its beautiful waterfront properties that provide breathtaking views and direct access to the lake. Residents enjoy a peaceful, resort-like atmosphere while still being close to city amenities. With year-round activities like swimming, boating, and fishing in the summer, and skating or ice fishing in the winter, life on the lake is ideal for outdoor enthusiasts and families alike.
Coral Springs fosters a strong sense of community, with neighborhood events and gatherings enhancing the friendly environment. Beautiful walking paths, parks, and beaches surround the lake, making it easy to enjoy nature right outside your doorstep.
Rooms
- TypeLevelDimensionsFlooring
- Living roomMain14' 6" x 16' 2"Other
- Laundry roomMain5' 6" x 8' 9"Other
- KitchenMain11' 11" x 8' 11"Other
- FoyerMain5' 11" x 9' 8"Other
- Family roomMain15' x 16'Other
- Dining roomMain8' 6" x 14' 3.9"Other
- Breakfast NookMain18' 9.6" x 10' 9.6"Other
- BedroomMain12' x 12'Other
- BathroomMain8' 9" x 7' 9.9"Other
- Primary bedroom2nd floor15' 6.9" x 19' 9.6"Other
- Bedroom2nd floor17' x 12' 3.9"Other
- Bedroom2nd floor10' 11" x 12' 3.9"Other
- Bedroom2nd floor15' 2" x 11' 11"Other
- Ensuite Bathroom2nd floor7' 11" x 16' 9.9"Other
- Bathroom2nd floor4' 9.9" x 12' 3.9"Other
- Bathroom2nd floor5' 11" x 7' 11"Other
- PlayroomBasement21' 9.6" x 33' 11"Other
- BedroomBasement11' 9" x 12' 2"Other
- BedroomBasement12' 3.9" x 11' 6"Other
- KitchenBasement7' 9.6" x 8' 3"Other
- BathroomBasement7' 9" x 11' 6.9"Other
Listing Agents
Request More Information
Request More Information
Location
151 Coral Shores Landing NE, Calgary, Alberta, T3J 3J7 Canada
Around this property
Information about the area within a 5-minute walk of this property.
Request Neighbourhood Information
Learn more about the neighbourhood and amenities around this home
Request NowPayment Calculator
- $
- %$
- %
- Principal and Interest 0
- Property Taxes 0
- Strata / Condo Fees 0

