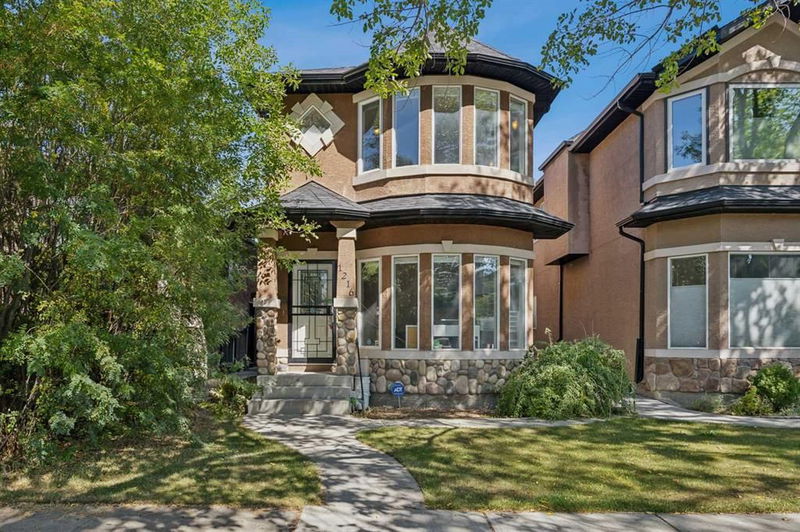Key Facts
- MLS® #: A2158229
- Property ID: SIRC2040198
- Property Type: Residential, Single Family Detached
- Living Space: 1,865.20 sq.ft.
- Year Built: 2007
- Bedrooms: 3+1
- Bathrooms: 3+1
- Parking Spaces: 2
- Listed By:
- Real Estate Professionals Inc.
Property Description
Welcome to 1216 18 Avenue N.W! Original Owner/Builder with Over 2500 sq. ft. Totally Developed! Loaded with Quality Features Including: HUGE Great Room with Gas Fireplace, Beautiful Gourmet Kitchen with Granite Counters, Gas Stove, Corner Pantry, Newer Fridge & Microwave Hood Fan! A Front Flex Room with Bow Window and a 2 Piece Bathroom are also on the Main Level! High Ceilings & Hardwood on the Main Floor with Custom Spiral Staircase leading to the Second Level! Vaulted Ceilings and Bow Window in The Primary Bedroom PLUS a Beautiful 5 Piece En-Suite with Jetted Tub! Sky Lights Flood the Second Level with Natural Lighting! A Laundry Room Plus 2 additional Spacious Bedrooms with Walk-In Closets & a 4 Piece Main Bathroom completed the Second Level! The Lower Level is Set up with a Theatre / Family Room, 4th Bedroom & a 3 Piece Bathroom! Private Backyard & a Double Detached Garage at the Rear of the Home! Super Quiet Location walking distance to SAIT, LRT, Schools, Shopping, Confederation Park & All Amenities!!
Rooms
- TypeLevelDimensionsFlooring
- Great RoomMain14' 8" x 15' 11"Other
- Dining roomOther9' 6.9" x 11' 9.9"Other
- KitchenMain11' 9.9" x 13' 6"Other
- Flex RoomMain13' 11" x 15' 11"Other
- BathroomMain4' 11" x 5' 6"Other
- Primary bedroom2nd floor13' 11" x 15' 11"Other
- Bedroom2nd floor10' x 11' 6.9"Other
- Bedroom2nd floor10' 8" x 11' 9.6"Other
- Ensuite Bathroom2nd floor9' 3" x 9' 6.9"Other
- Bathroom2nd floor5' x 8' 11"Other
- Laundry room2nd floor5' x 7' 11"Other
- Family roomLower14' 9" x 26' 6"Other
- BedroomLower13' 9" x 14' 9"Other
- BathroomLower5' x 8' 6.9"Other
- UtilityLower5' 8" x 8' 6"Other
Listing Agents
Request More Information
Request More Information
Location
1216 18 Avenue NW, Calgary, Alberta, T2M 0W2 Canada
Around this property
Information about the area within a 5-minute walk of this property.
Request Neighbourhood Information
Learn more about the neighbourhood and amenities around this home
Request NowPayment Calculator
- $
- %$
- %
- Principal and Interest 0
- Property Taxes 0
- Strata / Condo Fees 0

