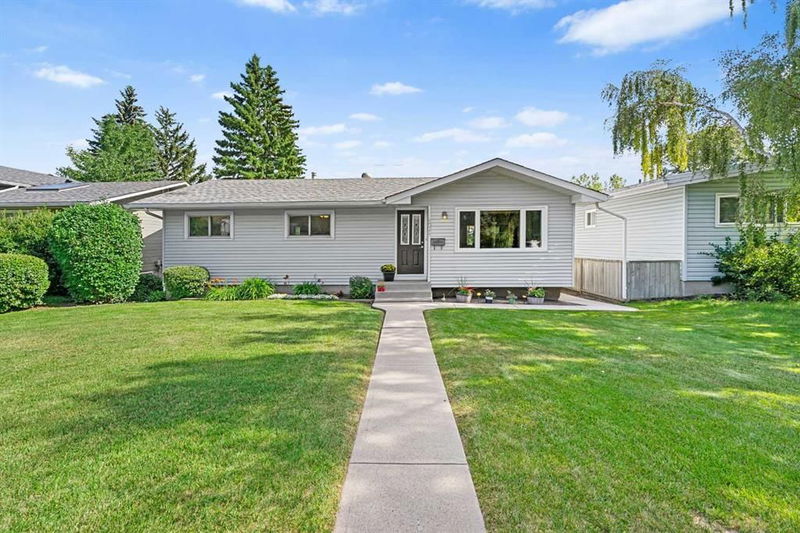Key Facts
- MLS® #: A2159470
- Property ID: SIRC2038741
- Property Type: Residential, Single Family Detached
- Living Space: 1,122.84 sq.ft.
- Year Built: 1962
- Bedrooms: 3+2
- Bathrooms: 2
- Parking Spaces: 3
- Listed By:
- eXp Realty
Property Description
Nestled in the sought-after Northwest community of North Haven, this pristine 4-bedroom bungalow is a true gem. Offering over 2100 sq ft of total living space.
Step inside to discover real hardwood floors throughout, complemented by an updated kitchen featuring slate flooring, quartz countertops, and pull-out drawers for easy organization. The home's newer window coverings allow tons of natural light to flood each room, highlighting its inviting ambiance.
The lower level offers lux vinyl & hardwood flooring, ample storage, a spacious great room, 2 additional bedrooms, and a full bathroom—ideal for guests or a growing family. Both upper and lower level bathrooms boast heated flooring, ensuring coziness during winter months.
Outside, you'll find a well-maintained backyard complete with a garden, fully fenced for privacy. The property also includes a single carport and a double detached heated garage, providing plenty of parking and storage options. Recent updates such as a newer furnace and windows enhance the home's appeal, along with the efficient Vacuflo system.
Located in a fantastic community, pride of ownership is evident throughout this clean and meticulously maintained property. Enjoy easy access to main roads including 14 Street, McKnight Blvd, and John Laurie, making your daily commute a breeze.
Don't miss your chance to own this delightful home in North Haven. Schedule your private tour today—it won't last long!
Rooms
- TypeLevelDimensionsFlooring
- BathroomMain5' 9.6" x 10' 6"Other
- BedroomMain8' 6.9" x 11' 9.6"Other
- BedroomMain9' 5" x 10' 6"Other
- Dining roomMain8' x 10' 6"Other
- KitchenMain9' 3.9" x 12' 6.9"Other
- Living roomMain16' 9.6" x 16' 6"Other
- Primary bedroomMain11' 8" x 11' 9.6"Other
- BathroomBasement8' x 7' 2"Other
- BedroomBasement11' 2" x 11' 9.9"Other
- BedroomBasement11' 2" x 11' 9.9"Other
- Family roomBasement26' 5" x 12'Other
- UtilityBasement3' x 3' 3"Other
- UtilityBasement14' 3.9" x 12' 2"Other
Listing Agents
Request More Information
Request More Information
Location
4624 Namaka Crescent NW, Calgary, Alberta, T2K 2H6 Canada
Around this property
Information about the area within a 5-minute walk of this property.
Request Neighbourhood Information
Learn more about the neighbourhood and amenities around this home
Request NowPayment Calculator
- $
- %$
- %
- Principal and Interest 0
- Property Taxes 0
- Strata / Condo Fees 0

