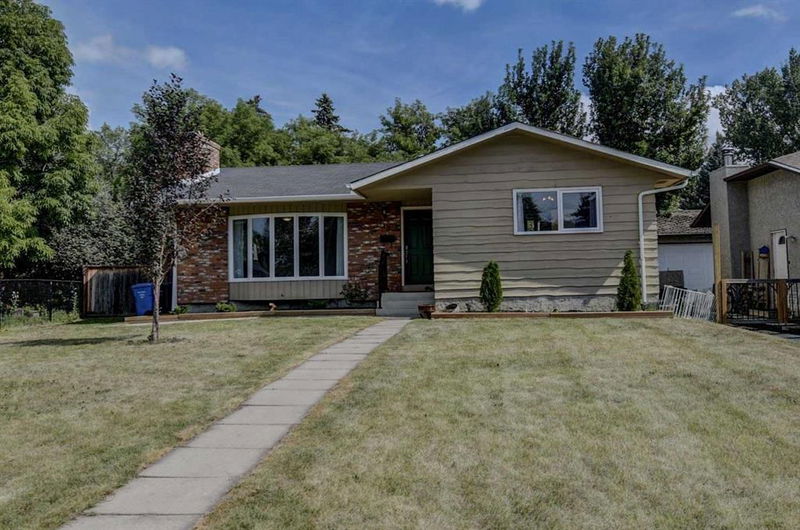Key Facts
- MLS® #: A2159913
- Property ID: SIRC2038688
- Property Type: Residential, Single Family Detached
- Living Space: 1,257 sq.ft.
- Year Built: 1978
- Bedrooms: 2
- Bathrooms: 2
- Parking Spaces: 1
- Listed By:
- RE/MAX House of Real Estate
Property Description
Charming 2-bedroom, 2-bathroom bungalow situated on a quiet cul-de-sac in the mature community of Deer Run. Large 1257+ sq. ft. main floor features a huge living room/dining room with a wood burning fireplace and sunny bay window. Spacious kitchen with lots of cupboards and counters and brand-new stainless-steel appliances. The roomy master suite has plenty of closet space from the double closets and boasts an updated 4-piece ensuite with separate shower and corner soaker tub. Another good-sized bedroom and unique, updated 3-piece main bath with laundry complete the upper level. The basement is accessed through a convenient separate rear entry and is ready for development with framing and wiring started and a 2nd laundry hookup. The following has been updated: brand new main floor windows, new eaves troughs, fresh interior paint, new kitchen appliances, renovated bathrooms, and laminate floors. Loads of potential to make this your perfect home, maybe that includes adding a secondary suite (subject to approval and permitting by the city)! Fantastic location a short walk to Fish Creek Provincial Park, Deer Run School, Community Centre, Shopping and Transit! Quick road access to Bow Bottom Trail, Deerfoot Trail, Canyon Meadows Dr.
Rooms
Listing Agents
Request More Information
Request More Information
Location
119 Deer Park Place SE, Calgary, Alberta, T2J 5L5 Canada
Around this property
Information about the area within a 5-minute walk of this property.
Request Neighbourhood Information
Learn more about the neighbourhood and amenities around this home
Request NowPayment Calculator
- $
- %$
- %
- Principal and Interest 0
- Property Taxes 0
- Strata / Condo Fees 0

