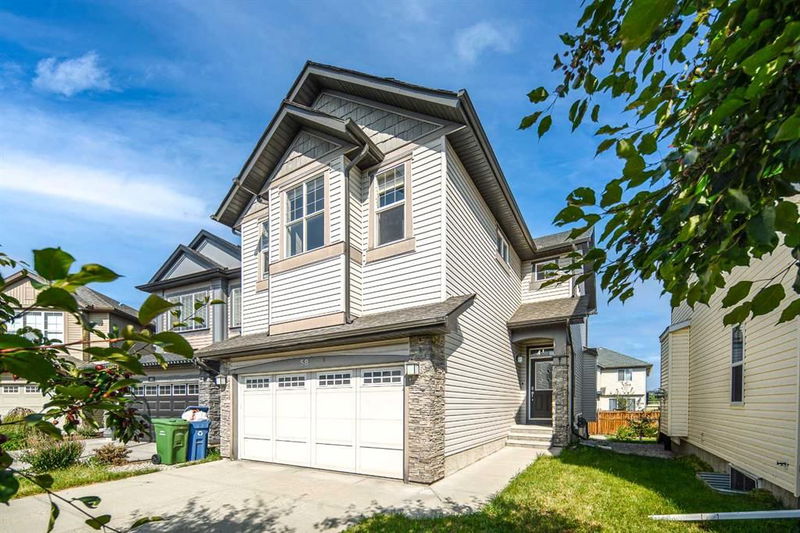Key Facts
- MLS® #: A2159038
- Property ID: SIRC2037017
- Property Type: Residential, Single Family Detached
- Living Space: 1,873.50 sq.ft.
- Year Built: 2010
- Bedrooms: 4
- Bathrooms: 2+1
- Parking Spaces: 4
- Listed By:
- Homecare Realty Ltd.
Property Description
****BRAND NEW UPPER LEVEL FLOORING****TWO-TIERED DECK****NEW LAUNDRY SET AND APPLIANCES****BEST VALUE IN CRANSTON****Welcome to this exquisite two-story residence nestled in the heart of the highly sought-after Cranston neighborhood, perfectly positioned on a tranquil cul-de-sac. This immaculate 4-bedroom, 2.5-bath home is designed for both comfort and elegance, featuring a magnificent open-to-above foyer that greets you with an abundance of natural light pouring in through the grand windows. With 9-foot ceilings on the main level and luxurious ceramic tile flowing effortlessly throughout the living room, dining area, and kitchen, every inch of this home exudes sophistication.
The spacious living room is a true focal point, showcasing a stunning feature wall adorned with a cozy gas fireplace and striking stone surround - a perfect place to gather for family evenings. Step into the modern kitchen, where culinary dreams come alive with stainless steel appliances, a stylish tiled backsplash, a central island, and sleek quartz countertops. Ample cabinetry provides all the storage you need for family essentials.
Adjacent to the kitchen, the inviting dining room is illuminated by a contemporary light fixture and offers access through patio doors to your expansive two-tier deck, complete with a gas hookup — ideal for summer barbecues and lively entertaining!
Retreat to the primary bedroom, a serene oasis that features a generous walk-in closet and an opulent 5-piece ensuite bathroom. Pamper yourself in the large soaker tub, enjoy the separate stand-up shower, and take advantage of the dual sinks for added convenience. The upper level also hosts three additional bedrooms, a stylish 4-piece bath, and a dedicated laundry room.
Venture down to the finished lower level, where a spacious recreation area awaits, featuring built-in accents, an eye-catching accent wall, and a dry bar — perfect for movie nights or entertaining friends. This versatile area can easily be transformed into a gym or flex space to suit your family's needs.
Impeccably maintained and beautifully appointed, this home is just steps from playgrounds, schools, shops, and restaurants. Enjoy quick access to all major roads and the nearby South Health Campus. Don’t miss the opportunity to make this stunning house your home. Schedule your private viewing with your favorite real estate agent today!
Rooms
- TypeLevelDimensionsFlooring
- BathroomMain4' 11" x 5' 9.6"Other
- Living roomMain13' 11" x 14' 11"Other
- Primary bedroomUpper12' 11" x 13' 9.6"Other
- Ensuite BathroomUpper9' 8" x 8'Other
- BedroomUpper10' 6" x 10' 5"Other
- BedroomUpper10' 6.9" x 8' 3.9"Other
- BathroomUpper10' 6.9" x 5' 9.6"Other
- BedroomUpper11' 3.9" x 11' 6"Other
- PlayroomBasement21' 9" x 14' 6"Other
Listing Agents
Request More Information
Request More Information
Location
58 Cranberry Mews SE, Calgary, Alberta, T3M 0L6 Canada
Around this property
Information about the area within a 5-minute walk of this property.
Request Neighbourhood Information
Learn more about the neighbourhood and amenities around this home
Request NowPayment Calculator
- $
- %$
- %
- Principal and Interest 0
- Property Taxes 0
- Strata / Condo Fees 0

