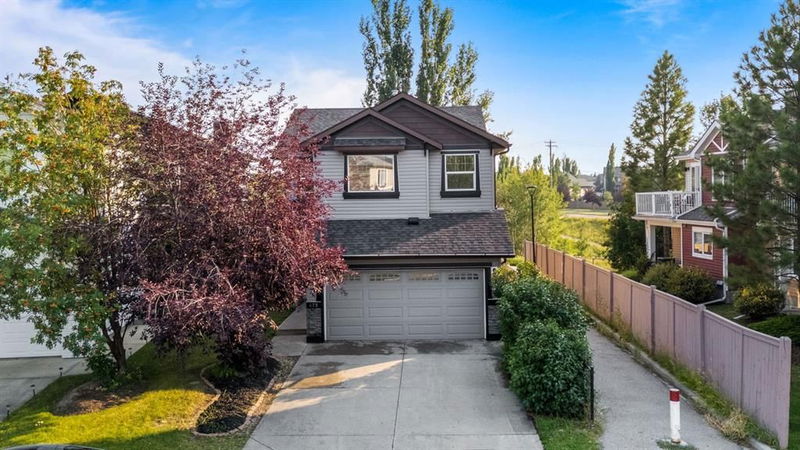Key Facts
- MLS® #: A2158969
- Property ID: SIRC2035641
- Property Type: Residential, Single Family Detached
- Living Space: 2,099 sq.ft.
- Year Built: 2005
- Bedrooms: 3+1
- Bathrooms: 3+1
- Parking Spaces: 4
- Listed By:
- Real Broker
Property Description
MOST AFFORDABLE DETACHED Bi-Level CHAPARRAL| RECENTLY UPDATED | MODERN TECHNOLOGY WITH GOGGLE NEST + ENERGY SAVING LEDS THROUGHOUT | SPECTACULAR RIDGE LOCATION | SOUTH-FACING BACKYARD OASIS | CENTRAL AIR | OVER 2000 SQ FT | FLEXIBLE POSSESSION| P
Welcome to your own SOUTH-FACING BACKYARD Oasis! This stunning home boasts an inviting main floor with a charming DEN, a spacious kitchen featuring Stone countertops, STAINLESS steel appliances, and a center island. The living area is bathed in natural light, showcasing a double-sided fireplace and a generous eating area surrounded by windows that offer breathtaking views of the serene RAVINE, ensuring privacy with no rear neighbors!
The upper floor is a comfy retreat spanning just over 1100 sq ft, highlighted by a large bonus room complete with convenient UPPER LAUNDRY ROOM for added functionality! The 2nd and 3rd bedrooms are generously sized, offering ample space for relaxation and personalization. The primary bedroom is a true sanctuary, featuring a large south-facing window overlooking the ravine, a spacious WALK-IN CLOSET, and a luxurious 5-piece en suite with brand new vanities.
Located in a prime setting with walking paths leading to Fish Creek Park and Sikome Lake, this home offers easy access to public transportation and nearby schools, making it the perfect blend of convenience and tranquility.
Don't miss out on this incredible opportunity - schedule your showing today and experience the beauty and comfort this home has to offer!
Rooms
- TypeLevelDimensionsFlooring
- Living roomMain17' 2" x 12' 6.9"Other
- Home officeMain11' 6.9" x 9' 8"Other
- KitchenMain14' 2" x 12' 5"Other
- Dining roomMain9' 8" x 12' 5"Other
- BathroomMain6' 8" x 3' 2"Other
- Bonus Room2nd floor13' x 16'Other
- Primary bedroom2nd floor15' 3.9" x 13' 9.9"Other
- PlayroomBasement19' 9.6" x 23' 9.9"Other
- Bathroom2nd floor9' 9" x 13' 3"Other
- Bedroom2nd floor12' 5" x 10' 9.6"Other
- Bedroom2nd floor9' 11" x 10'Other
- Bathroom2nd floor5' x 9' 11"Other
- BathroomBasement11' x 5' 5"Other
- BedroomBasement10' x 11' 3.9"Other
Listing Agents
Request More Information
Request More Information
Location
475 Chaparral Ridge Circle SE, Calgary, Alberta, T2X 3Y1 Canada
Around this property
Information about the area within a 5-minute walk of this property.
Request Neighbourhood Information
Learn more about the neighbourhood and amenities around this home
Request NowPayment Calculator
- $
- %$
- %
- Principal and Interest 0
- Property Taxes 0
- Strata / Condo Fees 0

