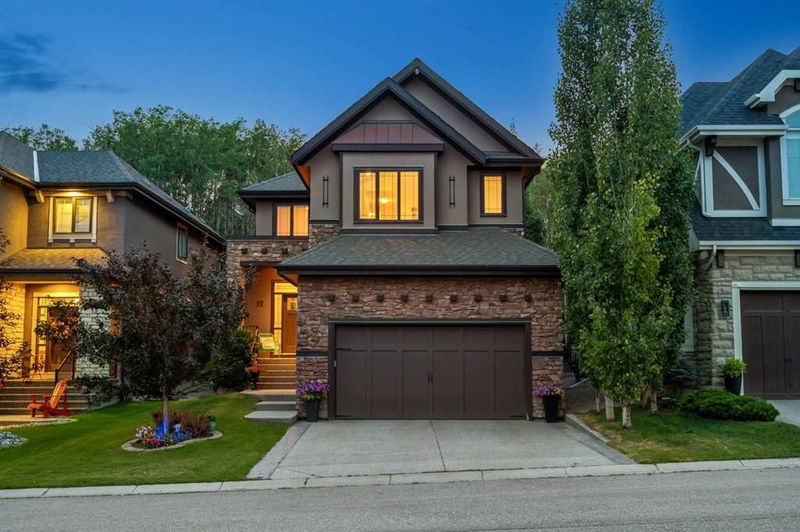Key Facts
- MLS® #: A2158754
- Property ID: SIRC2035625
- Property Type: Residential, Single Family Detached
- Living Space: 2,612.79 sq.ft.
- Year Built: 2012
- Bedrooms: 3+1
- Bathrooms: 3+1
- Parking Spaces: 4
- Listed By:
- RE/MAX iRealty Innovations
Property Description
OPEN HOUSE SATURDAY SEPTEMBER 14th, 2:30-4:30PM. This is the very first time this exceptional residence is being offered on the market. Homes on this crescent rarely become available. Set in the serene and established community of Castle Keep in Aspen Woods, this home sits on a sunny west facing lot and backs on to a private treed reserve. Surrounded by ravines and water features, Castle Keeps presents exquisite homes in a peaceful and quiet setting. The interior offers a thoughtful floorplan and beautiful design attributes. With over 3600 sq ft of living space, 4 bedrooms and 3.5 bathrooms, this home provides ample room for your family. Upon entering the main floor, you are greeted by timeless new white oak hardwood flooring which seamlessly compliments the classic white kitchen. The dining room with elegant French doors, overlooks the backyard. The adjoining living room is bathed with light from the west facing windows. Also on this level is a spacious office, walk-through pantry and an oversized mudroom. Ascending to the upper level, you will find a true primary suite with its own private sitting area, a luxurious five-piece bathroom and a walk-in closet. Two additional bedrooms share a nicely appointed bathroom. The upstairs bonus room will be loved and enjoyed with its vaulted ceilings and expansive windows. The fully finished basement is a wonderful place for entertainment and play, offering distinct areas for both a gym/rec room and a theatre area. Additionally, the basement includes a fourth bedroom and a full bathroom, perfect for guests or a teen. Nestled in the peaceful enclave of Castle Keep within Aspen Woods, this home enjoys close proximity to many top tier schools including Webber, Calgary Academy, Rundle College, Guardian Angel and Roberta Bondar. Aspen Woods is renowned for its beautiful shops, dining options and fitness centres. With convenient access to major routes, both the downtown core and the Rocky Mountains are just a short drive away.
Rooms
- TypeLevelDimensionsFlooring
- BedroomUpper9' 3" x 10' 8"Other
- BedroomUpper8' 9.9" x 9' 9.9"Other
- BedroomLower9' 8" x 14'Other
- Primary bedroomUpper13' 3" x 28' 11"Other
- KitchenMain11' 11" x 15' 3.9"Other
- Dining roomMain10' 11" x 11' 11"Other
- Living roomMain13' 3.9" x 17'Other
- Home officeMain10' 2" x 13' 9.6"Other
- Bonus RoomUpper12' 11" x 18' 11"Other
- Family roomLower13' 3.9" x 17' 3"Other
- PlayroomLower12' 11" x 27' 8"Other
Listing Agents
Request More Information
Request More Information
Location
37 Ascot Crescent SW, Calgary, Alberta, T3H 0T9 Canada
Around this property
Information about the area within a 5-minute walk of this property.
Request Neighbourhood Information
Learn more about the neighbourhood and amenities around this home
Request NowPayment Calculator
- $
- %$
- %
- Principal and Interest 0
- Property Taxes 0
- Strata / Condo Fees 0

