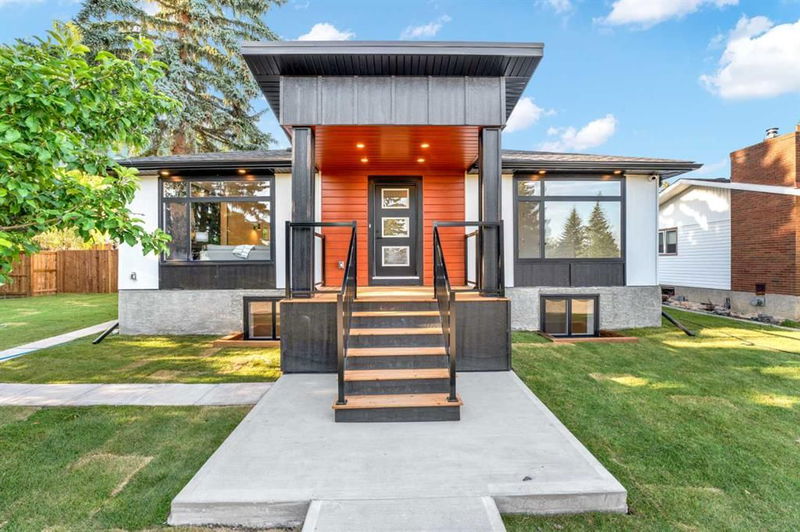Key Facts
- MLS® #: A2157132
- Property ID: SIRC2035612
- Property Type: Residential, Single Family Detached
- Living Space: 1,606.03 sq.ft.
- Year Built: 1940
- Bedrooms: 3+2
- Bathrooms: 3
- Parking Spaces: 2
- Listed By:
- RE/MAX iRealty Innovations
Property Description
Welcome to this Modernly & Gorgeously renovated bungalow house offer both luxury and convenience situated on a massive, huge lot 80ft by 110ft (8794sqft) with over 1600 sqft of living space located in desirable community of Silver Springs with finished basement and brand new built double detached garage (22’5” by 21’11”) and a RV parking pad. Additionally, all permits were pulled such as building permit, electrical, plumbing and gas permit along with brand new electrical panel. Whole new landscaping with patio, firepit, fencing and double door gate for RV Parking. This house is modernly designed with warming colors throughout. While you enter to the huge living room with custom feature wall with electric fireplace, dining area and modern wo tone kitchen with all built in kitchen aid appliances package with waterfall quartz countertops. Don’t stop here, step outside to the patio door to your private backyard with patio and green space. This level also comprises of three bedrooms and two full washrooms. The primary bedroom is a tranquil retreat, complete with a beautiful accent wall. This room includes a spacious ensuite featuring tiled flooring and walls, a luxurious free-standing bathtub, and a standing shower. The fully finished basement offers a large recreational area with a feature wall and another fireplace, providing a cozy space for relaxation. The appealing wet bar, complete with beautiful cabinets, a sink, wine shelves, and a mini fridge, is perfect for entertaining. The basement also includes two bedrooms and a full bathroom, ideal for accommodating family and guests. The nearly 8800 sq ft lot and brand-new double car garage further adds to the property's practicality. Nestled in the serene neighborhood of silver springs, this home is minutes away from schools, offers easy access to the mountains, downtown, and the airport, and is near an active community center, pool, ice ring, shopping, Happy Fresh market, gas stations, and the Birth Place Forest. Do not miss this outstanding and VERY RARE opportunity!
Rooms
- TypeLevelDimensionsFlooring
- BathroomMain4' 9.9" x 12' 9"Other
- Ensuite BathroomMain8' x 8' 9.9"Other
- BedroomMain9' 9.9" x 12' 9.9"Other
- BedroomMain9' 11" x 12' 8"Other
- Dining roomMain14' 9.6" x 23' 9"Other
- KitchenMain13' 9.9" x 11' 9"Other
- Living roomMain14' 9.9" x 23' 9"Other
- Laundry roomMain5' 3" x 3'Other
- Primary bedroomMain12' 5" x 11' 9.9"Other
- Walk-In ClosetMain4' 11" x 8' 9.9"Other
- BathroomBasement9' 6" x 9' 9.6"Other
- BedroomBasement11' 9.9" x 12' 9.9"Other
- BedroomBasement11' 5" x 12' 9.9"Other
- PlayroomBasement25' 11" x 22' 6.9"Other
- StorageBasement5' x 3' 9.6"Other
- UtilityBasement6' 9.9" x 8' 9"Other
Listing Agents
Request More Information
Request More Information
Location
7708 Silver Springs Road NW, Calgary, Alberta, T3B 4L3 Canada
Around this property
Information about the area within a 5-minute walk of this property.
Request Neighbourhood Information
Learn more about the neighbourhood and amenities around this home
Request NowPayment Calculator
- $
- %$
- %
- Principal and Interest 0
- Property Taxes 0
- Strata / Condo Fees 0

