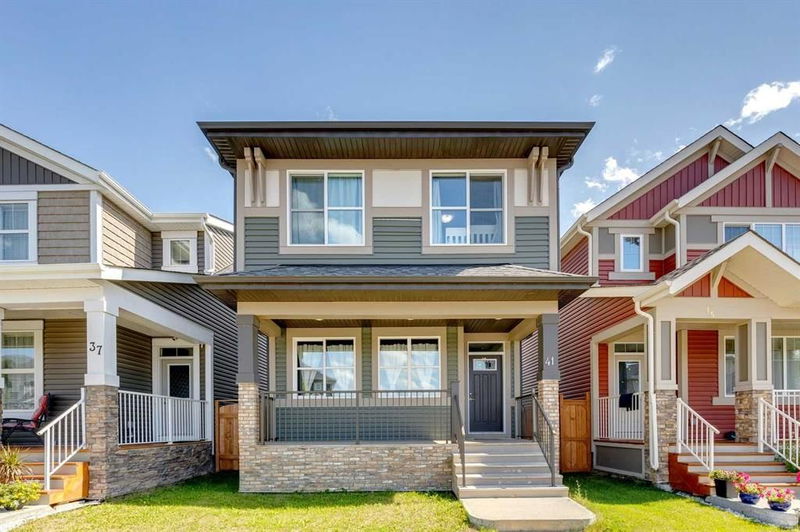Key Facts
- MLS® #: A2159181
- Property ID: SIRC2035591
- Property Type: Residential, Single Family Detached
- Living Space: 1,619.35 sq.ft.
- Year Built: 2017
- Bedrooms: 3
- Bathrooms: 2+1
- Parking Spaces: 2
- Listed By:
- RE/MAX House of Real Estate
Property Description
LARGE PRICE REDUCTION! | TWO STOREY | AIR CONDITIONING | DOUBLE GARAGE| 3 BEDROOMS + BONUS ROOM | Welcome to Legacy Glen Row in the family-friendly SE neighborhood of LEGACY, where this inviting two-story home sets an impressive tone from the moment you step inside. Designed for both entertaining and family life, this inviting home has it all. This "like-new" home embodies contemporary comforts and soul-soothing design. The front porch, perfect for peaceful morning coffees, greets guests warmly. Inside, an abundance of natural light enhances the gleaming floors throughout. The open main floor, with its high ceilings and elegant style, features a bright, modern kitchen, a sophisticated dining room, and a stunning family room. The kitchen showcases modern cabinetry with ample storage, stone counters, an inviting island, stainless steel appliances, a gas stove, and a timeless tile backsplash. A window above the sink allows you to keep an eye on the kids while they play in the yard that is perfect for summer barbecues while the kids enjoy the grassy, fully fenced yard. The living room, with its oversized window is a perfect place to relax. Upstairs you'll find three bedrooms, bonus room, laundry room and two bathrooms. The primary suite with an elegant 3-piece ensuite also features a walk in closet. This level also includes two additional spacious bedrooms, a full family bath, and a convenient upper floor laundry room. The unfinished basement is waiting for your personal touch. Located in a wonderful community, this home keeps your active family busy with nearby amenities such as shops, cafés, restaurants, parks, playgrounds, and more. Golfers will love the proximity to Blue Devil, McKenzie Meadows, and Heritage Pointe Golf Clubs. Sikome Lake and Fish Creek Park are just minutes away drive from Legacy. Plus, it's just a quick drive to anywhere in the city!
Rooms
- TypeLevelDimensionsFlooring
- KitchenMain11' 6" x 11' 6"Other
- Dining roomMain7' 6" x 15'Other
- Living roomMain13' 6" x 19'Other
- Bonus RoomUpper11' x 12'Other
- Laundry roomUpper3' 6" x 6'Other
- Primary bedroomUpper11' x 14' 6"Other
- BedroomUpper9' 6" x 10'Other
- BedroomUpper9' 6" x 10' 6"Other
- BathroomMain5' x 5'Other
- BathroomUpper5' x 7' 6"Other
- Ensuite BathroomUpper7' 6" x 8'Other
Listing Agents
Request More Information
Request More Information
Location
41 Legacy Glen Row SE, Calgary, Alberta, T2X 3Y7 Canada
Around this property
Information about the area within a 5-minute walk of this property.
Request Neighbourhood Information
Learn more about the neighbourhood and amenities around this home
Request NowPayment Calculator
- $
- %$
- %
- Principal and Interest 0
- Property Taxes 0
- Strata / Condo Fees 0

