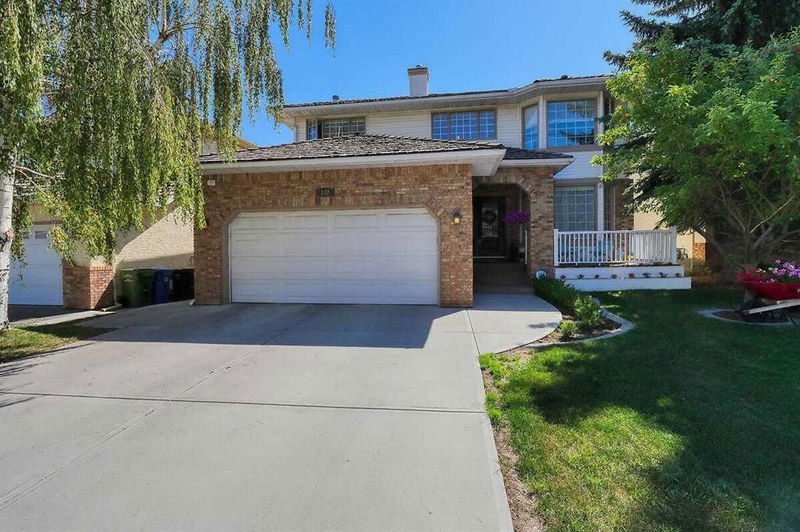Key Facts
- MLS® #: A2157565
- Property ID: SIRC2035541
- Property Type: Residential, Single Family Detached
- Living Space: 2,462 sq.ft.
- Year Built: 1990
- Bedrooms: 4+1
- Bathrooms: 3+1
- Parking Spaces: 2
- Listed By:
- RE/MAX Real Estate (Mountain View)
Property Description
Did you ask for a house backing onto a golf course, with 9 foot ceilings on the main floor and a former show home? Do you want to have a hot tub right outside the door of the walk out basement, with a large paving stone patio and great landscaped yard, full of trees & shrubs? A majorly renovated house from top to bottom, from light switches to light fixtures, flooring, complete kitchen renovation, doors, garage epoxy floor & heater, 2 multistage high efficiency furnaces & 2 A/C units (with 12 years of paid warranties) with 2 smart Wi-Fi thermostats...........?! LOOK NO FURTHER, THIS IS IT! This lovingly cared for home! This beautifully renovated home offers the traditional 2 story floor plan with 9 feet ceilings on the main floor, with living room/dining room combination, a cozy family room with gas burning fireplace off the kitchen and breakfast nook, and a main floor laundry room/mud room. The upper floor offers a large primary room with 5-piece en-suite bathroom with jetted tub, 3 other good sized bedrooms and a full bathroom. The walk-out basement offers a huge recreation room with wood burning fireplace, a wet bar as well as a bedroom and a 4-piece bathroom.
Book a showing today to see this elegant masterpiece which backs onto the golf course with unobstructed view and gorgeously maintained backyard.
Rooms
- TypeLevelDimensionsFlooring
- Living roomMain17' x 12'Other
- Dining roomMain15' 2" x 11' 6"Other
- KitchenMain13' 5" x 14' 9.6"Other
- Breakfast NookMain7' x 10' 6"Other
- Family roomMain18' 2" x 12' 6.9"Other
- FoyerMain11' 2" x 9' 6.9"Other
- Laundry roomMain8' 3.9" x 8' 5"Other
- Primary bedroomUpper16' 6" x 13' 11"Other
- BedroomUpper14' 3" x 12' 9.6"Other
- BedroomUpper14' 8" x 10' 9"Other
- BedroomUpper10' 6" x 14' 8"Other
- Ensuite BathroomBasement8' 5" x 5' 9.6"Other
- Ensuite BathroomUpper17' 9.6" x 13'Other
- PlayroomLower25' 9.9" x 35' 9.9"Other
- BedroomLower12' 8" x 15'Other
- UtilityLower8' 8" x 15'Other
- BathroomUpper4' 11" x 10' 8"Other
Listing Agents
Request More Information
Request More Information
Location
132 Douglas Woods Drive SE, Calgary, Alberta, T2Z 1K8 Canada
Around this property
Information about the area within a 5-minute walk of this property.
Request Neighbourhood Information
Learn more about the neighbourhood and amenities around this home
Request NowPayment Calculator
- $
- %$
- %
- Principal and Interest 0
- Property Taxes 0
- Strata / Condo Fees 0

