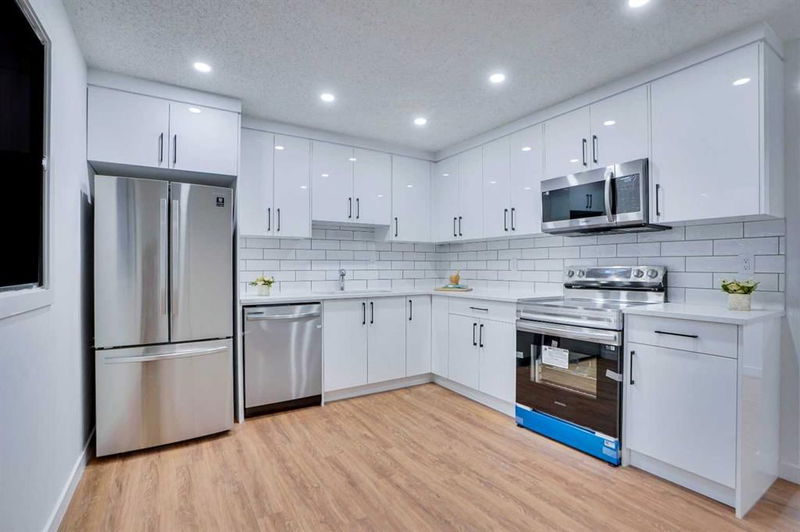Key Facts
- MLS® #: A2155143
- Property ID: SIRC2033083
- Property Type: Residential, Single Family Detached
- Living Space: 947.18 sq.ft.
- Year Built: 1979
- Bedrooms: 2+2
- Bathrooms: 2
- Parking Spaces: 2
- Listed By:
- Creekside Realty
Property Description
Huge price reduction by motivated sellers. Legalization in Progress! This pristine bungalow on a serene cul-de-sac offers a complete package of comfort, convenience, and investment potential. The main level welcomes you to an expansive bright living room bathed in natural light through large windows and extends warmth through a cozy fireplace. The seamless flow leads to a meticulously crafted kitchen with plenty of storage and stainless-steel appliances perfect for culinary enthusiasts and entertaining alike. The ample size of the kitchen provides the luxury of having a dining space there also. Two huge bedrooms, a bathroom and separate laundry equipped with New Washer and Dryer enhance the comfort of living at this level. Adding to its allure, a Separate Rear Entrance paves way
to a Two-bedroom luxurious suite in the basement. The synchrony of upgrades at both levels add to style as well functionality. At each level, the kitchen is glorified with modern high gloss New White Kitchen Cabinets, New Quartz countertops and New backsplash. The bathrooms exhibit New Full Tiles and New vanity, with a New bathtub at upper level and a New walk-in shower at lower level. Other thoughtful upgrades at the lower level include brand New High Efficiency Furnace, New Egress Windows, New Knock down ceiling and New floors with Luxury Vinyl planks. Both levels are illuminated with New Pot Lights and Fresh paint. Moving outdoors, the backyard is an inviting space for relaxation, entertainment or having a workshop in one of the sheds. The massive yard with a deck & a firepit is secured with a fence for privacy and complemented with a covered porch. There is plenty of room for RV parking, creating a garden oasis, hosting barbecues or letting children play freely on the green lawn. The spectacular space caters to outdoor living dreams. An additional shed provides extra storage. Falconridge is a vibrant multicultural community with excellent amenities within walking distance. Schools, playground, an off-leash dog park, grocery stores, restaurants, cafes, Sports complex, bus stops and LRT are all close by, catering to everyday needs and ensuring a lifestyle of sophistication & ease. Experience the charm of the home through a viewing ASAP!!
Rooms
- TypeLevelDimensionsFlooring
- Primary bedroomMain15' 2" x 11' 9"Other
- BedroomMain10' 9.9" x 11' 9.9"Other
- KitchenMain10' 9.9" x 13' 3.9"Other
- Living roomMain11' 2" x 12'Other
- Dining roomMain7' 8" x 13' 3.9"Other
- BathroomMain5' x 8' 3.9"Other
- BedroomBasement12' 6.9" x 11' 3.9"Other
- BedroomBasement10' 9.6" x 10' 5"Other
- KitchenBasement14' 9.6" x 7' 5"Other
- BathroomBasement4' 8" x 7' 6"Other
- Living / Dining RoomBasement9' 2" x 16' 9"Other
- UtilityBasement18' 9.9" x 12' 8"Other
Listing Agents
Request More Information
Request More Information
Location
52 Falbury Bay NE, Calgary, Alberta, T3J1H6 Canada
Around this property
Information about the area within a 5-minute walk of this property.
Request Neighbourhood Information
Learn more about the neighbourhood and amenities around this home
Request NowPayment Calculator
- $
- %$
- %
- Principal and Interest 0
- Property Taxes 0
- Strata / Condo Fees 0

