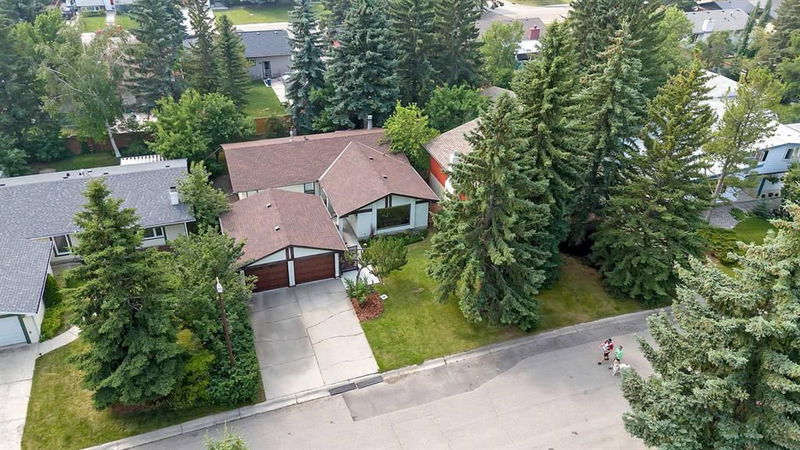Key Facts
- MLS® #: A2158625
- Property ID: SIRC2033077
- Property Type: Residential, Single Family Detached
- Living Space: 1,544 sq.ft.
- Year Built: 1972
- Bedrooms: 3+1
- Bathrooms: 2+1
- Parking Spaces: 4
- Listed By:
- Real Broker
Property Description
Rare Find in Oakridge! South Backing Bungalow with Modern Updates and Prime Location!
Nestled in a serene cul-de-sac location in the highly sought-after community of Oakridge, this exceptional south-backing bungalow has been home to the seller for over 30 years! Spanning 1,544 sq. ft. above grade, with a fully finished basement, this home sits on a generous 58 ft x 110 ft treed lot, offering both space and privacy in a quiet, family-friendly neighborhood.
Outdoor enthusiast rejoice! Oakridge is located along the picturesque Glenmore Reservoir and the Weaselhead Natural Area, providing endless opportunities for boating, hiking, and nature exploration. Easy access to Stoney Trail makes weekend mountain getaways a breeze.
Step inside to discover an inviting home with open-beam design and a sunken living room feature with a feature brick facing fireplace (gas insert but easily converted back to a wood burning) that exudes warmth and character. The kitchen is equipped with newer stainless steel appliances, quartz countertops, and ample storage. The spacious primary bedroom features a full ensuite bathroom, which was beautifully renovated in 2013. With three bedrooms on the main floor and a fourth in the basement, this home offers plenty of space for family and guests. The music room has sound dampening insulation added in the ceilings and walls for the musician of the family.
The fully finished basement, renovated in 2015, includes a separate entrance from the back of the home, adding versatility for future potential. The south exposed backyard is a private oasis, shaded by mature trees and complete with a large deck, perfect for entertaining.
Recent updates ensure peace of mind, including new shingles (2018), a new furnace and humidifier (2019), and modern renovations throughout. The home is ideally located near the Louis Riel Elementary & Junior High, home to the esteemed Science Program and GATE Program, making it an excellent choice for families that value academic excellence.
Don’t miss out on this rare opportunity to own a beautifully updated home in one of Oakridge’s most desirable locations. Schedule your viewing today!
Rooms
- TypeLevelDimensionsFlooring
- Ensuite BathroomMain5' 6" x 10'Other
- BathroomMain4' 11" x 7' 9.9"Other
- BedroomMain10' 6" x 9' 9.9"Other
- BedroomMain10' 5" x 14' 3"Other
- Primary bedroomMain14' 3.9" x 11' 3.9"Other
- Dining roomMain9' 11" x 12'Other
- Family roomMain12' 9" x 14' 6.9"Other
- KitchenMain10' x 14' 9.9"Other
- Living roomMain12' 5" x 18' 5"Other
- BathroomBasement4' 6" x 5' 3.9"Other
- BedroomBasement11' 3" x 12' 2"Other
- Family roomBasement12' 9.6" x 8' 3"Other
- PlayroomBasement28' x 23' 3"Other
- StorageBasement15' 2" x 13' 9"Other
Listing Agents
Request More Information
Request More Information
Location
168 Oakcliffe Place SW, Calgary, Alberta, T2V 0J8 Canada
Around this property
Information about the area within a 5-minute walk of this property.
Request Neighbourhood Information
Learn more about the neighbourhood and amenities around this home
Request NowPayment Calculator
- $
- %$
- %
- Principal and Interest 0
- Property Taxes 0
- Strata / Condo Fees 0

