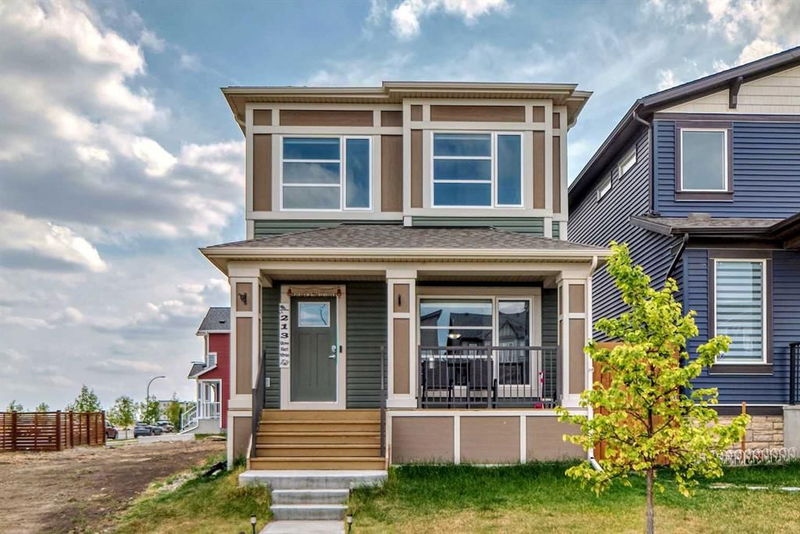Key Facts
- MLS® #: A2157479
- Property ID: SIRC2032325
- Property Type: Residential, Single Family Detached
- Living Space: 1,588.50 sq.ft.
- Year Built: 2022
- Bedrooms: 3
- Bathrooms: 2+1
- Parking Spaces: 2
- Listed By:
- CIR Realty
Property Description
Only 2 years old home-owner occupied with 3 BEDROOMS, 1588 SQFT LIVING SPACE, 2 full bath and a half bath + Dining Room. Excellent upgrades like a 9 ft main floor ceiling and 9ft basement Ceiling height along with the Open concept design and dream kitchen with all stainless steel appliances. This house is located in the most sought-after LIVINGSTON NW COMMUNITY. With a community built around the Livingston HUB, you'll have access to wonderful pathways surrounding the pond, walking distance to a dog park, a future LRT station leading through the community, and an array of amenities that will make your heart skip a beat. From the splash park to the playground, skateboard park to the ice rink, tennis courts to soccer fields, and gymnasium to the event hall, there's something for everyone in this lively neighborhood. Introducing an Exquisite, Home featuring 3 bedrooms with a separate side entrance for the basement, enhanced with premium upgraded luxury vinyl plank all through. Step inside this stunning residence, meticulously designed and upgraded with the finest details. Experience luxury as you enter the main floor, featuring a fully upgraded kitchen that is a culinary enthusiast's dream, complete with a large island, sleek quartz countertops, and an upgraded backsplash. Brand-new stainless-steel appliances, range, dishwasher, refrigerator, range hood, and microwave provide both functionality and style. This kitchen effortlessly combines practicality and sophistication. The main floor also includes a sizeable family/great room. The master ensuite bathroom is an oasis of luxury, featuring an upgraded 4-piece washroom with a stunning countertop. Additionally, there are two more generously sized rooms and a 4-piece full bathroom.
Rooms
- TypeLevelDimensionsFlooring
- BathroomMain5' x 4' 11"Other
- Mud RoomMain4' 6.9" x 5' 3.9"Other
- Kitchen With Eating AreaMain15' 3" x 12' 9.9"Other
- PantryMain3' 11" x 5' 5"Other
- Dining roomMain10' 3.9" x 8' 6"Other
- Living roomMain18' 11" x 13' 2"Other
- EntranceMain6' x 5' 8"Other
- Bedroom2nd floor10' x 8' 9.9"Other
- Bedroom2nd floor11' 3.9" x 8' 6.9"Other
- Bathroom2nd floor4' 11" x 8' 6"Other
- Laundry room2nd floor6' 6" x 6' 5"Other
- Primary bedroom2nd floor13' 3.9" x 11' 9"Other
- Walk-In Closet2nd floor8' 6" x 5' 2"Other
- Ensuite Bathroom2nd floor8' 2" x 8' 6.9"Other
- StorageBasement37' 9" x 17' 11"Other
Listing Agents
Request More Information
Request More Information
Location
213 Livingston View NW, Calgary, Alberta, T3P 1R5 Canada
Around this property
Information about the area within a 5-minute walk of this property.
Request Neighbourhood Information
Learn more about the neighbourhood and amenities around this home
Request NowPayment Calculator
- $
- %$
- %
- Principal and Interest 0
- Property Taxes 0
- Strata / Condo Fees 0

